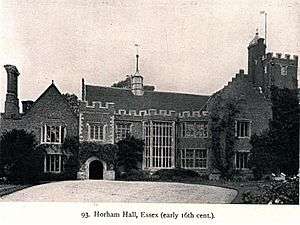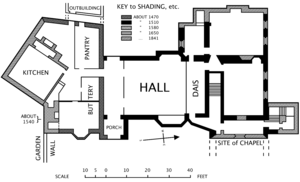Horham Hall
Horham Hall may refer to the timber-framed late mediaeval hall in Thaxted, England or to the brick hall built in its place by Sir John Cutte (d. 1520) in the early 16th century.

The original hall was built as a moated manor house circa 1470 but was largely demolished by Sir John Cutte. Further parts, including the chapel, were demolished in succeeding centuries, but the remaining building was restored in 1840–50. Its Great Hall has a fine oriel window and there is a staircase tower on the north side. The renovated building is Grade I listed.[1]
The present house was built between 1510 and 1515 by Sir John Cutte, who was under-treasurer to Henry VIII. It was built in brick in two storeys in a quadrilateral layout with a gatehouse and incorporated some elements of the former building. The house was visited by Elizabeth I both as a princess and as Queen (1571 and 1578). It is believed that the Tower was built for her to watch the local hunt. The newer hall is also a Grade I listed building.[2]
After descending in the Cutte family the house passed through several owners. It was vacant for a long time in the 19th century before being sold in 1905 to the Humphry family. During the Second World War the house was used as a Barnardo’s home, and after the war was acquired by Arctic explorer and war hero Sir George Binney.
In 1968 the estate land, which consisted of several farms, was sold off and the hall itself purchased by the Ward-Thomas family. [3] Later, it was the home of retired novelist Evelyn Anthony, Mrs Michael Ward-Thomas. Very extensive major work and entirely contemporary repairs on the house and facilities were carried out by Mr Sandy Shand prior to the Ward-Thomas family returning to Horham Hall.
Features

All of the typical features of a hall house are still present: a screens passage, above the porch in the plan; a dais; a buttery and a pantry; a bay window (not essential, but very common). The main staircase is at the dais end, and the hall rises to the full height of the house, which otherwise has two storeys.[4]
References
- Historic England. "HORHAM HALL (1322572)". National Heritage List for England. Retrieved 23 April 2014.
- Historic England. "HORHAM HALL (1165290)". National Heritage List for England. Retrieved 23 April 2014.
- "Broxted History". Retrieved 23 April 2014.
-
- Transactions of the Essex Archaeological Society, article by King, H. W., IV. 25-42