Henry Bowyer Lane
Henry Bowyer Joseph Lane (1817–1878) was an English architect who worked in Toronto from c. 1841 to 1847.
Henry Bowyer Joseph Lane | |
|---|---|
| Born | 1817 Corfu, Greece |
| Died | 1878 Birchfield, Birmingham, England |
| Nationality | English |
| Alma mater | Blundell's School |
| Occupation | Architect |
| Buildings | Osgoode Hall Toronto's second City Hall |
Lane was born to Henry Bower Lane, a Royal Artillery Captain and Elizabeth Lacey in 1817 and moved to Devon, England after 1819.[1]
Lane's education included time at Blundell's School in Tiverton and subsequent professional training in England before he emigrated to Canada in 1841, living first in Cobourg, Upper Canada, and then in Toronto (around 1843–1844).
One of Lane's most significant contributions is Osgoode Hall, namely the west and central wings from 1844 to 1846. He designed and oversaw the construction of the incorporated city of Toronto's second city hall in 1844.[2] Lane's limited commissions outside of Toronto, in Niagara-on-the-Lake and Cobourg, were never as grand as his work in Toronto.
During his time in Toronto, Lane married Lucy Anne Sharpe in 1844, and they left the city in 1847.
He is known to have been in the Colony of Victoria, Australia thereafter. In the Ovens Directory for the year 1857, (State Library of New South Wales), he is listed as Henry Bowyer Lane Esq., Subwarden and Chinese Protector and Magistrate for the Yachandandah Creek Goldfield, near Bright. He was still in the Victorian Alps in 1862, because his fine watercolour, The Buckland near the Camp, clearly signed and dated May 1862, is held by the State Library of Victoria (Australia). It shows the Buckland Hotel and the Buckland Post Office, and eight Chinese gold miners crossing the bridge over the Buckland River during the Australian gold rush. A European man (maybe the postmaster, William McKay) is sitting on the steps of the Post Office, chatting to a European woman. The Buckland River goldfield was near the present town of Bright in the Australian Alps.
Lane is believed to have died in Birmingham, England in 1878.[1]
Works
| Building | Year completed | Location | Notes | Image |
|---|---|---|---|---|
| Diocesan Theological Institute/Haskell House | 1842 | 174 Green Street and Queen Street, Cobourg, Ontario | College of Theology for Alexander Bethune, Anglican Bishop of Toronto[3] | 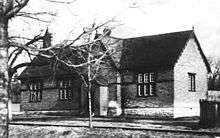 |
| St. Peter's Church original facade and tower | 1844 | 240 College Street, Cobourg, Ontario | 1st church 1844–1854[3] Demolished in 1854 | |
| Brock's Monument | 1843 | Queenston Heights, Niagara Falls, Ontario | Plans to rebuild with a submission or proposal that did not win[1] | |
| Little Trinity Anglican Church | 1843 | 425 King Street East, Corktown, Toronto | Gothic Revival church with polychromatic brickwork. | 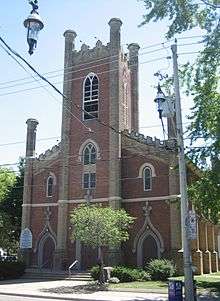 |
| Church of St. George the Martyr | 1845 | 197 John Street, Toronto | Gothic Revival church. Remnants survived a 1955 fire. | |
| City Hall and New Market | 1845 | Front Street at Market Street, Toronto | Georgian architecture. Toronto's second city hall, John Wilson Siddall incorporated into St. Lawrence Market South in 1899-192 with the centre block retained without the cupola and pediment. | 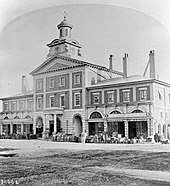 |
| St. Mark's Church, Niagara-on-the-Lake | 1845 | 41 Byron Street, Niagara-on-the-Lake, Ontario | Ecclesiastical furnishings only[1] | |
| St Paul's Church Anglican, Kingston | 1846 | 137 Queen Street, Kingston | Plans only[1] | |
| Osgoode Hall | 1846 | Toronto | Central and west wings. Palladian architecture. | 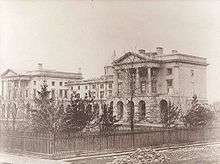 |
| Church of the Holy Trinity | 1847 | Trinity Square, Toronto | Gothic Revival |  |
| Enoch Turner School | 1848 | 106 Trinity Street, Toronto | Gothic Revival school house is believed to have been designed by Lane,[4] who had left Toronto in 1847 | 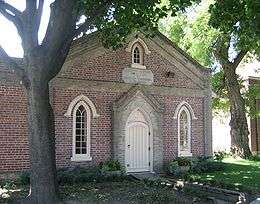 |
References
- Otto, Stephen A.; MacRae, Marion Bell (1985). "Lane, Henry Bowyer Joseph". In Halpenny, Francess G (ed.). Dictionary of Canadian Biography. VIII (1851–1860) (online ed.). University of Toronto Press.
- Pound, Richard W. (2005). Fitzhenry and Whiteside Book of Canadian Facts and Dates. Fitzhenry and Whiteside.
- "Cobourg ACO Walking Tour". Architecture. Cobourg History. Retrieved December 2015. Check date values in:
|accessdate=(help) - http://www.enochturnerschoolhouse.ca/index.php?option=com_content&view=article&id=49&Itemid=29&showall=1