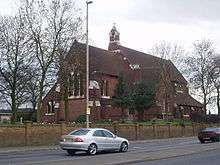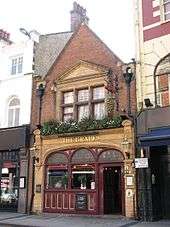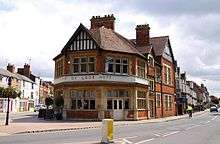Harry Drinkwater
Harry George Walter Drinkwater (1844–1895) was an English architect who practised in and around Oxford. His work included several churches and public houses.
Harry Drinkwater | |
|---|---|
| Born | 17 March 1844 Warwick, Warwickshire |
| Died | 13 October 1895 (aged 51) Wokingham, Berkshire |
| Nationality | British |
| Occupation | Architect |
| Buildings | New Theatre, Oxford St Margaret's church, Oxford St Augustine's church, Dudley |
| Projects | The Lion Brewery, Oxford |
Life
Drinkwater was born in Warwick on 17 March 1844, the son of George Drinkwater, a coachman, and his wife Eliza. At the time of the 1851 Census the family was still living in Warwick, but by 1860 they had moved to Oxford and George had become landlord of the George Inn, 33 Cornmarket Street.[1]
In 1878 Drinkwater married Rose Carr at St Mark's parish church, Maida Vale, London. They made their home at 1 Farndon Road, North Oxford. Rose bore him two daughters and a son: Grace in 1879, George in 1880 and Ruth in 1883. George attended SS Philip and James Boys' School in Leckford Road, which Drinkwater designed and which was built in 1879.[1]
Drinkwater became a Freemason, joining the Alfred Lodge (340). He was appointed Junior Deacon in 1881, Worshipful Master and Provincial Grand Senior Warden in 1885. He was also initiated into the Royal Arch Chapter and the Knights Templar, and was made a Worshipful Master of the Royal Mark Master Masons.[1]
In 1895 Drinkwater fell ill and paid a visit to Wokingham, Berkshire, in the hope of improving his health. He died there on Sunday 13 October. His funeral was held in Oxford on Wednesday 16 October 1895, when he was buried in St Sepulchre's Cemetery, Oxford.[1]
Drinkwater's widow Rose and their three children survived him. Their son George followed his father into architecture and also became a painter. Rose died in 1926 at her home at 67A St Giles', Oxford, and is buried with her husband in St Sepulchre's Cemetery. Their nephew John Drinkwater became a poet and playwright.[1]
Career

Drinkwater was a pupil of William C. C. Bramwell in Oxford 1860–1865 and then assistant to the Gothic Revival architect G. E. Street 1865–1873.[2] After a year as a travelling student and recipient of the Royal Academy travelling prize,[1] Drinkwater began independent practice in Oxford and was made a Fellow of the Royal Institute of British Architects (FRIBA) in 1882.[2] Drinkwater followed Street into designing and restoring Church of England churches and designing vicarages, but also undertook a number of commissions for Hanley's Morrell's and Weaving's breweries.[3][4]
Drinkwater's brother Albert was involved in the New Theatre, Oxford. In 1885 Drinkwater bought shares in the Oxford Theatre Company. The New Theatre was demolished and in 1886 was rebuilt to Drinkwater's designs. (It was demolished and rebuilt again in 1933.)
Work

- St Frideswide's Vicarage, New Osney, Oxford (undated)[5]
- SS Philip and James Boys' School, Leckford Road, Oxford, 1879[1]
- Lion Brewery, Oxford, 1879–1901[6]
- St Margaret's parish church, Walton Manor, Oxford, 1883–93[7]
- St Augustine's parish church, Dudley, Worcestershire, 1884[8]
- St James' parish church, Aston, Oxfordshire: alterations, 1885–1889[9]
- New Theatre, Oxford, 1886 (demolished and replaced by new building in 1933)[1]
- SS Philip and James old vicarage, 68 Woodstock Road, Oxford, 1886–87[10] (now part of St Antony's College, Oxford)
- St Andrew's parish church, Priestwood, Bracknell, Berkshire, 1888[11] (demolished c. 1989)
- Hanley's Brewery, Oxford: square room and stores, 30 Pembroke Street, Oxford[6] (now Modern Art Oxford)
- St Leonard's parish church, Eynsham, Oxfordshire: restoration, 1892[12]
- WF Lucas's Clothing Factory, 59 George Street, Oxford, 1892[13]
- Cape of Good Hope public house, The Plain, Oxford, 1892[4]
- New Lodge, University Parks, Oxford, 1893[1]
- The Anchor public house, Polstead Road, Oxford, 1893[1]
- The Grapes public house, George Street, Oxford, 1894[1]
References

- "Harry George Walter DRINKWATER (1844–1895)". St Sepulchre's Cemetery. Friends of St Sepulchre's Cemetery. Retrieved 10 February 2014.
- Brodie et al. 2001, p. 562.
- Woolley 2010, p. 83.
- Tyack 1998, p. 269.
- Sherwood & Pevsner 1974, p. 334.
- Woolley 2010, p. 79.
- Sherwood & Pevsner 1974, p. 293.
- Pevsner 1974, p. 121.
- Sherwood & Pevsner 1974, p. 426.
- Sherwood & Pevsner 1974, pp. 321–322.
- Pevsner 1966, pp. 93–94.
- Sherwood & Pevsner 1974, p. 600.
- Woolley 2010, p. 88.
Sources
- Brodie, Antonia; Felstead, Alison; Franklin, Jonathan; Pinfield, Leslie, eds. (2001). Directory of British Architects 1834–1914, A–K. London and New York: Continuum. p. 562. ISBN 978-0-8264-5513-0.CS1 maint: ref=harv (link)
- Pevsner, Nikolaus (1966). Berkshire. The Buildings of England. Harmondsworth: Penguin Books. pp. 93–94.CS1 maint: ref=harv (link)
- Pevsner, Nikolaus (1974). Staffordshire. The Buildings of England. Harmondsworth: Penguin Books. p. 121. ISBN 0-14-071046-9.CS1 maint: ref=harv (link)
- Sherwood, Jennifer; Pevsner, Nikolaus (1974). Oxfordshire. The Buildings of England. Harmondsworth: Penguin Books. p. 269. ISBN 0-14-071045-0.CS1 maint: ref=harv (link)
- Tyack, Geoffrey (1998). Oxford An Architectural Guide. Oxford and New York: Oxford University Press. p. 269. ISBN 0-19-817423-3.
- Woolley, Liz (2010). "Industrial Architecture in Oxford, 1870 to 1914". Oxoniensia. Oxfordshire Architectural and Historical Society. LXXV: 79, 83, 88. ISSN 0308-5562.CS1 maint: ref=harv (link)