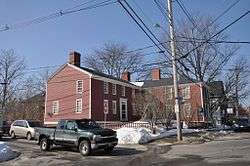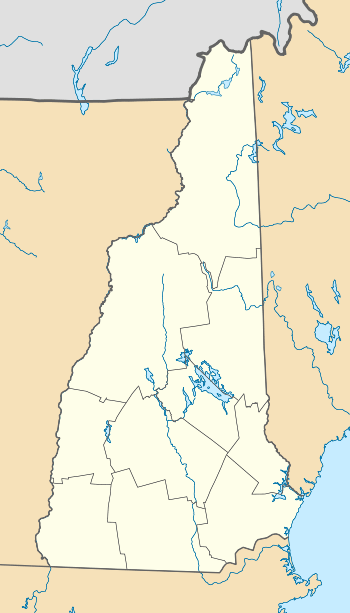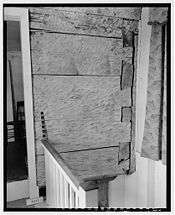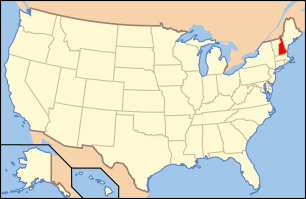Gilman Garrison House
The Gilman Garrison House is a historic house museum at 12 Water Street in Exeter, New Hampshire. Built in 1709, it is a rare surviving example of a First Period garrison house, built with a number of clearly defense-related features. It is owned by Historic New England, which operates the home as a house museum, and was listed on the National Register of Historic Places in 1976.[1]
Gilman Garrison House | |
 | |
  | |
| Location | 12 Water St., Exeter, New Hampshire |
|---|---|
| Coordinates | 42°58′50″N 70°56′42″W |
| Built | 1709 |
| Part of | Exeter Waterfront Commercial Historic District (ID80000299) |
| NRHP reference No. | 76000131[1] |
| Significant dates | |
| Added to NRHP | September 27, 1976 |
| Designated CP | December 3, 1980 |
Description

The Gilman Garrison House stands near the eastern end of Exeter's historic waterfront commercial district, on the south side of Water Street at its junction with Clifford Street. It is a 2-1/2 story T-shaped structure, with a gabled roof and clapboarded exterior. The oldest portion has a frame of oak timbers, with heaving wooden planking forming its walls. The upper floor projects over the ground floor, and there is evidence that the overhang originally had firing portholes in its floor. There are also wall structures indicative that part of the house could be isolated by means of a wooden portcullis.[2]
History
Councillor John Gilman, a proprietor of sawmills and member of a prominent early Exeter family involved in shipping,[3] built the log house in 1709 and fortified it for protection.[4] It was owned late in the 18th century by Ebenezer Clifford, a master carpenter of renown throughout New Hampshire's Seacoast region, who took on Daniel Webster as a tenant while the latter attended Phillips Exeter Academy.[2] In the 20th century, it underwent restoration and was converted into a museum of Americana, which also showcased some of the building's distinctive features. It was acquired by the Society for the Preservation of New England Antiquities (SPNEA, now Historic New England) in 1966.[5] The house was added to the National Register of Historic Places in 1976.[1][6][7] In 2005 dendrochronology testing was conducted on the house, which confirmed a tree felling date of 1709.
See also
References
- "National Register Information System". National Register of Historic Places. National Park Service. April 15, 2008.
- "NRHP nomination for Gilman Garrison House". National Park Service. Retrieved 2017-04-15.
- "Time and Tide, Exeter.edu". Archived from the original on 2010-05-27. Retrieved 2010-03-17.
- The Gilman Garrison, The Gilmans of Exeter, Nancy Merrill, seacoastnh.com
- "Gilman Garrison House". Historic New England. Retrieved 2017-04-15.
- Official Website (accessed November 15, 2008)
- New Hampshire By Barbara Radcliffe Rogers, Stillman Rogers (Globe Pequot, 2007) pg. 19 accessed on Google Books November 17, 2008
External links

- Gilman Garrison House - Historic New England
- The Gilman Family, Framers of Freedom, SeacoastNH.com
