George M. Coombs
George M. Coombs (November 27, 1851 – March 27, 1909) was an American architect from Maine.
George Millard Coombs | |
|---|---|
| Born | November 27, 1851 |
| Died | March 27, 1909 |
| Nationality | United States |
| Occupation | Architect |
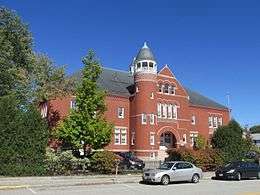
Early life
Born in Brunswick, Coombs was the son of Hannah (Morse) and John Coombs, a shipbuilder. At the age of 17, George M. Coombs moved up the Androscoggin River to Lewiston, then a booming mill town, and worked as a carpenter until 1872.[1]
Architectural career
That year, Coombs began working for Lewiston architect Charles F. Douglas. He remained with Douglas until his departure for Philadelphia in 1874. That year, he formed a partnership with Charles H. Kimball, a young architect from Portland. Due to economic instability, the two dissolved their partnership later that year, and Kimball returned to Portland. Coombs practiced alone until mid-1875, when he became the partner of William H. Stevens, another Lewiston architect. The firm of Stevens & Coombs lasted until Stevens' death in 1880. Coombs worked alone until 1896, when he established Coombs, Gibbs & Wilkinson with Eugene J. Gibbs and Harry C. Wilkinson. Wilkinson left in 1900, and Coombs and Gibbs worked together until Coombs' 1909 death.[1] Upon his death he bequeathed his share in the firm to his son, Harry S. Coombs, who had worked for the firm since 1901. With him, Coombs & Gibbs survived until 1910.[2]
Coombs became successful designing residences and institutional buildings throughout Lewiston, its twin city Auburn, and across the state, working in the prevailing Second Empire, Romanesque Revival and Queen Anne styles.[3] The company is now Harriman Associates.[4]
Personal life
He married Clara Coffin and they had two sons.[3] Both of them, Harry S. and Frederick N., worked for their father's firm.[1]
Legacy
Many of his works have been listed on the National Register of Historic Places.
Designs
Kimball & Coombs, 1874:
- Albert F. Ames House, 73 Talbot Ave., Rockland, ME (1874)[5]
Private practice, 1874-1875:
- George C. Chase House, 16 Frye St., Lewiston, ME (1874)[6]
Stevens & Coombs, 1875-1880:
- William Bradford House, 54 Pine St., Lewiston, ME (1876) - Demolished 2007.
- Farwell Bleachery, 39 S. Canal St., Lawrence, MA (1876–77) - Burned 1994.[7]
- Odd Fellows Block, 182–190 Lisbon St., Lewiston, ME (1876)
- Edward Little High School, 30 Academy St., Auburn, ME (1877–78) - Demolished.[8][9]
- Charles Gay House, 64 Highland Ave., Auburn, ME (1878)
- Lewiston Water Works, 38 Island Ave., Lewiston, ME (1878) - Only the gatehouse remains.[10]
- Auburn Engine House, 158 Court St., Auburn, ME (1879)[11]
- Chapel, S. Shore Ave., Squirrel Island, ME (1879–80)[12]
Private practice, 1880-1896:
- Dominican Block, 143 Lincoln St., Lewiston, ME (1882)[13]
- Music Hall Block, 200 Broadway, Farmington, ME (1882–83)[14]
- Louis J. Martel House, 122 Bartlett St. Lewiston, MA (1883)[10]
- Lothrop L. Blake House, 364 Main St., Lewiston, ME (1885)[10]
- Franklin County Courthouse, 140 Main St., Farmington, ME (1885)[14]
- First Congregational Church, 235 Main St., Farmington, ME (1887–88)[14]
- Savings Bank Block, 214 Broadway, Farmington, ME (1887)[14]
- Joseph H. Manley Cottage, 32 Club Rd., Small Point, ME (1888)
- Charles L. Cushman House, 8 Cushman Pl., Auburn, ME (1889)
- Harlow and Sanborn Pavilions, Maine Insane Hospital, Augusta, ME (1889–90) - Sanborn demolished.[15]
- Oak Street School, 36 Oak St., Lewiston, ME (1890)
- Albert M. Penley House, 233 Main St., Auburn, ME (1890)[16]
- Cole Block, 19 Main St., Bethel, ME (1891)
- Callahan Building, 276 Lisbon St. Lewiston ME (1892)
- Walter Dingley House, 46 Elm St., Auburn, ME (1892)[16]
- Bradford Peck House, 506 Main St., Lewiston, ME (1893)[1]
- Norway Savings Bank Block, 300-306 Main St., Norway, ME (1894)[17]
- L. Linn Small House, 11 Elm St., Auburn, ME (1894)[16]
- Holman Day House, 2 Goff St., Auburn, ME (1895)
- Oxford County Courthouse, 26 Western Ave., South Paris, ME (1895)[18]
Coombs, Gibbs & Wilkinson, 1896-1900:
- Peck's Dept. Store, 184 Main St., Lewiston, ME (1896)[1]
- James A. Walsh House, 253 Pine St., Lewiston, ME (1896)[19]
- Joseph Holman House, 227 Main St., Farmington, ME (1897)
- Merrill Hall, Farmington State Normal School, Farmington ME (1897–98)[14]
- Lewiston Trust and Safe Deposit Building, 46 Lisbon St., Lewiston, ME (1898)
- Bank Building, 38 Main St., Livermore Falls, ME (1899-1900)[20]
Coombs & Gibbs, 1900-1910:
- John D. Clifford House, 460 Main St., Lewiston, ME (1900)[6]
- Mt. Kineo House (Remodeling) and Cottages, Northwest Piscataquis, ME (1900) - Hotel demolished.[21]
- Masonic (Gateway) Building, 11 Lisbon St., Lewiston, ME (1901–02)[22]
- George Bonnallie House, 485 Main St., Lewiston, ME (1902)[6]
- Lewiston Public Library, Park & Pine Sts. Lewiston, ME (1902)
- First National Bank Building, 157 Main St., Lewiston, ME (1903)[10]
- Fort Fairfield High School, Main & School Sts., Fort Fairfield, ME (1903) - Demolished.[23]
- Maine Trust and Banking Co. Building, 192 Water St., Gardiner, ME (1903) - Altered.[24]
- First National Bank Building, 18 Market Sq., Houlton, ME (1907)
- Kennebec County Courthouse Annex, 95 State St., Augusta, ME (1907)[25]
- Philo Reed House, Main St., Fort Fairfield, ME (1907)
- Wallace H. White House, 449 Main St., Lewiston, ME (1907)[10]
- Kora Temple, 11 Sabattus St., Lewiston, ME (1908–10)
- Clifford Building, 217 Main St., Lewiston, ME (1909)[10]
- Gray and Staples Halls, Maine School for the Feeble-Minded, New Gloucester, ME (1909)[26]
- Norway Grange No. 45, 15 Whitman St., Norway, ME (1909)[27]
- Callahan Block, 282 Lisbon St., Lewiston, ME (1910)[2]
- Main Building, Central Maine General Hospital, Lewiston, ME (1910)[28]
Gallery
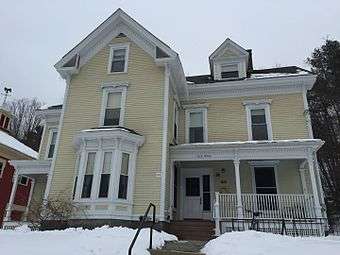 George C. Chase House, Lewiston, 1874.
George C. Chase House, Lewiston, 1874.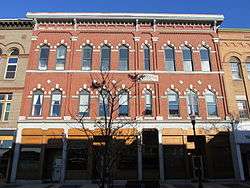 Odd Fellows Block, Lewiston, 1876.
Odd Fellows Block, Lewiston, 1876.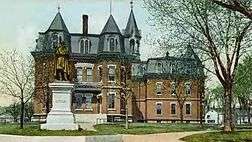 Edward Little High School, Auburn, 1877.
Edward Little High School, Auburn, 1877.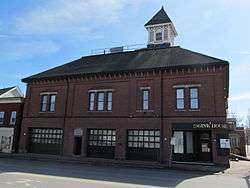 Auburn Engine House, Auburn, 1879.
Auburn Engine House, Auburn, 1879.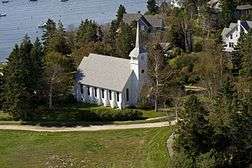 Chapel, Squirrel Island, 1879.
Chapel, Squirrel Island, 1879. Dominican Block, Lewiston, 1882.
Dominican Block, Lewiston, 1882.- Music Hall and Savings Bank Blocks, Farmington, 1882 and 1887.
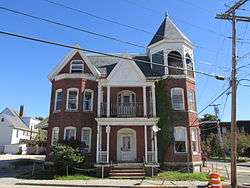 Louis J. Martel House, Lewiston, 1883.
Louis J. Martel House, Lewiston, 1883.- County Courthouse, Farmington, 1885.
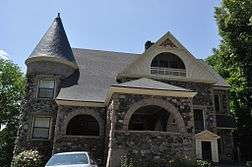 Charles L. Cushman House, Auburn, 1889.
Charles L. Cushman House, Auburn, 1889.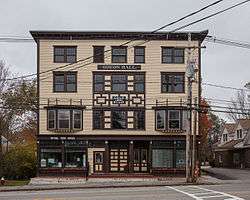 Cole Block, Bethel, 1891.
Cole Block, Bethel, 1891.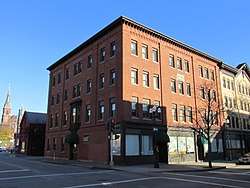 Callahan Building, Lewiston, 1892.
Callahan Building, Lewiston, 1892.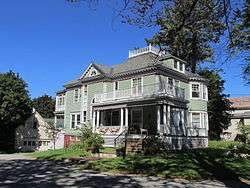 Bradford Peck House, Lewiston, 1893.
Bradford Peck House, Lewiston, 1893.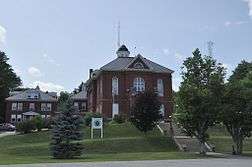 Oxford County Courthouse, South Paris, 1895.
Oxford County Courthouse, South Paris, 1895.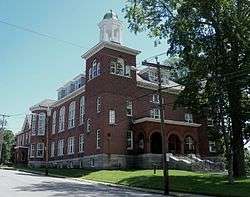 Merrill Hall, Farmington State, 1897.
Merrill Hall, Farmington State, 1897. Lewiston Trust and Safe Deposit Building, Lewiston, 1898.
Lewiston Trust and Safe Deposit Building, Lewiston, 1898.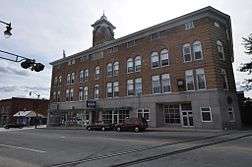 Bank Building, Livermore Falls, 1899.
Bank Building, Livermore Falls, 1899.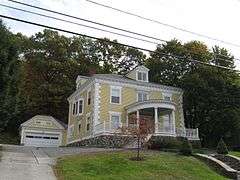 George Bonnallie House, Lewiston, 1902.
George Bonnallie House, Lewiston, 1902. Lewiston Public Library, Lewiston, 1902.
Lewiston Public Library, Lewiston, 1902.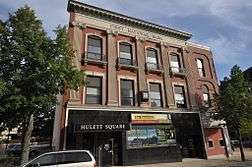 First National Bank Building, Lewiston, 1903.
First National Bank Building, Lewiston, 1903.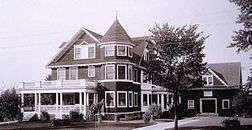 Philo Reed House, Fort Fairfield, 1907.
Philo Reed House, Fort Fairfield, 1907.- Kora Temple, Lewiston, 1908.
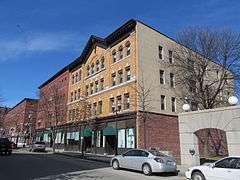 Callahan Block, Lewiston, 1910.
Callahan Block, Lewiston, 1910.
References
- Peck, Bradford House NRHP Nomination. 1994.
- Second Callahan Block Historic Resource Inventory. 1983.
- Maine Historical Society (1919). Maine: A History, Volume 4. New York, New York. p. 205.
- "National Register Information System". National Register of Historic Places. National Park Service. March 13, 2009.
- Rockland Residential Historic District NRHP Nomination. 1987.
- Main Street-Frye Street Historic District NRHP Nomination. 2008.
- Skulski, Ben. Images of America: Lawrence, Massachusetts. Vol. 2. 1997.
- Annual Report of the Receipts and Expenditures of the City of Auburn, for the Fiscal Year Ending February 29, 1879. 1879.
- Annual Report of the Receipts and Expenditures of the City of Auburn, for the Fiscal Year Ending February 29, 1878. 1878.
- Historic Lewiston: A Self-Guided Tour of Our History, Architecture and Culture. 2001.
- Annual Report of the Receipts and Expenditures of the City of Auburn, for the Fiscal Year Ending February 29, 1880. 1880.
- Shettleworth, Earle G., Jr. Images of America: Victorian Augusta. 2008.
- Dominican Block NRHP Nomination. 1979.
- Farmington Historic District NRHP Nomination. 1994.
- Maine Insane Hospital NRHP Nomination. 2001.
- Main Street Historic District NRHP Nomination. 1989.
- Norway Historic District NRHP Nomination. 1988.
- Bennett, Randall H. Bethel, Maine: An Illustrated History. 1991.
- American Architect and Building News 7 March 1896: xix.
- Engineering News 10 Aug. 1899: 45.
- Engineering Record 20 Oct. 1900: 382.
- Brickbuilder June 1901: 131.
- School Board Journal June 1903: 31.
- Smith, Danny D. and Earle G. Shettleworth, Jr.. Postcard History Series: Gardiner. 2008.
- Engineering Record 27 April 1907: 53.
- American Architect 30 June 1909: 8.
- Norway Historic District NRHP Nomination. 1988.
- Engineering Record 30 April 1910: 61.