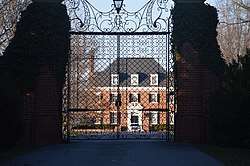Gallison Hall
Gallison Hall is a historic home located near Charlottesville in Albemarle County, Virginia, United States. It was designed by the architect Stanhope Johnson in the Georgian Revival style, and built between 1931 and 1933. It consists of a 2½-story, five-bay, brick center section with a steeply pitched hipped roof, flanked by 1 1/2-story, three-bay, gable-roofed wings connected by hyphens. At each end are a seven-bay brick arcades connected to a 1 1/2-story two-bay gable-roofed garage on the east and an identical arcade connected to an octagonal gazebo brick on the west. The house is set among English gardens designed by Charles F. Gillette.[3]
Gallison Hall | |
 Gate view | |
  | |
| Location | 24 Farmington Dr., near Charlottesville, Virginia |
|---|---|
| Coordinates | 38°4′10″N 78°32′09″W |
| Area | 44 acres (18 ha) |
| Built | 1930-1933 |
| Architect | Stanhope Johnson, Charles F. Gillette |
| Architectural style | Colonial Revival, Georgian Revival |
| NRHP reference No. | 90002013[1] |
| VLR No. | 002-0808 |
| Significant dates | |
| Added to NRHP | December 28, 1990 |
| Designated VLR | February 20, 1990[2] |
It was added to the National Register of Historic Places in 1990.[1]
References
- "National Register Information System". National Register of Historic Places. National Park Service. July 9, 2010.
- "Virginia Landmarks Register". Virginia Department of Historic Resources. Retrieved 2013-05-12.
- Geoffrey Henry (January 1990). "National Register of Historic Places Inventory/Nomination: Gallison Hall" (PDF). and Accompanying four photos
This article is issued from Wikipedia. The text is licensed under Creative Commons - Attribution - Sharealike. Additional terms may apply for the media files.

