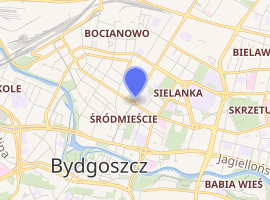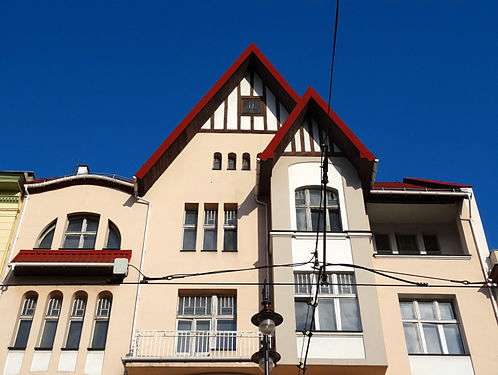Fritz Weidner tenement in Bydgoszcz
Fritz Weidner house is a historical tenement located in downtown Bydgoszcz.
| Fritz Weidner house | |
|---|---|
Polish: Kamienica Fritza Weidnera w Bydgoszczy | |
 View from Gdanska street | |

| |
| General information | |
| Type | Tenement |
| Architectural style | German historicism |
| Location | Gdanska street 34, Bydgoszcz, Poland |
| Country | Poland |
| Coordinates | 53°7′43″N 18°0′23″E |
| Completed | 1906 |
| Technical details | |
| Floor count | 5 |
| Design and construction | |
| Architect | Fritz Weidner |
Location
The building stands on the eastern side of Gdanska Street at N°34, between Krasiński and Słowackiego streets.
History
The house was built in 1906 for a master painter, Walther Minge[1] on the site of an earlier building. The address at that time was "Danzigerstrasse 151/152".[1] In the house standing on the premises lived from 1893 to 1895 Anton Hoffmann, a Bydgoszcz architect, stepfather of the famous local builder Józef Święcicki.
The architect was Fritz Weidner, a German builder who came to Bydgoszcz at the end of the 19th century and had a frantic building activity in the city between 1896 and 1914. He lived in this tenement he built from 1912 onwards.
In this building has been located the first movie theater in Bydgoszcz, opened on October 10, 1908, by a 30-year-old Pole, Waclaw Szkaradkiewicz[2].
In the same area, Fritz Weidner built houses at the following addresses:
- Mix Ernst tenement and movie theatre at Gdanska Street 10 in 1905;
- Thomas Frankowski Tenement at Gdanska Street 28 in 1897;
- George Sikorski Tenement at Gdańska Street 31, in 1906;
- Max Rosental Tenement at Gdanska Street 42 in 1905;
- Ernst Bartsch tenement at Gdańska Street79, in 1898;
- Tenement at Plac Wolności (Freedom Square) 3, in 1903.
He also took part in the design of:
- first reinforced concrete building in Bydgoszcz, designed by Berlin architect Otto Walther at Gdańska 15;
- Department Store Brandt (now Bank PKO SA) at Theatre square N°4.
Before WWI, the building housed the seat of Windschild and Langelott, a construction company which re-built in 1912-1913 the Queen Jadwiga bridge, allowing the Królowej Jadwigi Street to cross the Brda river.[3]
In the 1920s, a photographic workshop was located there, run by Emil Wehram.[4]
During interwar period, the address was Ulica Gdańska 152,[4] a car dealership company "Zagorski & Ska" was housed there.[5]
Architecture
The building presents the form of German Historicism, characteristic for projects Fritz Weidner. This style also became popular as "Landhaus Stil", and quickly appeared in the streets of Bydgoszcz. The first implementation of this architecture was realized in 1906 with the present building.[6]
The edifice has an asymmetrical façade, with vertical loggias, bay windows and tall, triangular gables with wattle and daub structure. The architectural style of the building refers to the early modernism, where the stucco decoration is reduced to a minimum, while the most important measure is the artistic arrangement of architectural elements that make up the facade.[6]
Gallery
 Detail of the gable
Detail of the gable- Gate detail
See also
| Wikimedia Commons has media related to 34 Gdańska Street in Bydgoszcz. |
- Bydgoszcz
- Gdanska Street in Bydgoszcz
- Freedom Square, Bydgoszcz
- Jan and Jędrzej Śniadecki Street in Bydgoszcz
- Fritz Weidner
References
- "Straßen". Adressbuch nebst allgemeinem Geschäfts-Anzeiger von Bromberg mit Vorvorten für 1907 : auf Grund amtlicher und privater Unterlagen. Bromberg: Dittmann. 1907. p. 341.
- Lewińska, Aleksandra (23 June 2016). "Pomorzanin, Awangarda, Bałtyk, Mir. Wspominamy bydgoskie kina". bydgoszcz.wyborcza.pl. bydgoszcz.wyborcza. Retrieved 2 September 2017.
- Dudek, Krzysztof (2012). Monografia mostów województwa kujawsko-pomorskiego. Brda i Kanał Bydgoski. Tom II z serii: Mosty z biegiem rzek. Bydgoszcz – Grudziądz: Związek Mostowców Rzeczypospolitej Polskiej Oddział Pomorsko-Kujawski. ISBN 978-83-934160-2-8.
- Adresy Miasta Bydgoszcz na Rok 1925. Bydgoszcz: Weber. 1925.
- Książka adresowa Miasta Bydgoszcz na Rok 1929. Bydgoszcz: Weber. 1929. p. 68.
- Daria Bręczewska-Kulesza Wpływ architektury i architektów berlińskich na bydgoskie budownictwo mieszkaniowe na przełomie XIX i XX stulecia.
Bibliography
- Bręczewska-Kulesza Daria, Derkowska-Kostkowska Bogna, Wysocka A., : Ulica Gdańska. Przewodnik historyczny, Bydgoszcz 2003