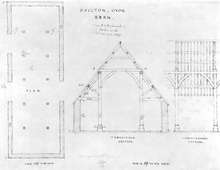Frederick S. Waller
Frederick Sandham Waller (1822 — 22 March 1905)[1] was a British architect and antiquarian of Gloucester, where he was the resident architect to the Dean and Chapter of Gloucester Cathedral.[1]
Frederick Sandham Waller | |
|---|---|
| Born | 1822 |
| Died | 22 March 1905 Westgrove Barnwood, Gloucs. |
| Nationality | British |
| Occupation | Architect |
| Practice | Gloucester |
Career and family
Waller was articled to the civil engineer and county surveyor for Gloucestershire, Thomas Fulljames (1808–74), who proposed him as a Fellow of the Royal Institute of British Architects in 1856.[1] Waller worked in partnership with Fulljames from 1846–70 and with Walter Bryan Wood from 1852.[1] One of Waller's sons, Frederick William Waller (1848–1933), was articled to his father and was in partnership with him from 1873.[1]
Another of Waller's sons, Samuel Edward Waller, became an artist. Waller's grandson Noel Huxley Waller (1881–1961) also became an architect.[1]
Waller and his wife Annie lived for several years at the Moors, Barnwood Road. He retired in 1900 and died at Westgrove Barnwood, Gloucestershire, on 22 March 1905.[1] He was buried at St Bartholomew and St Andrew, Churchdown, on 25 March
Architecture
Most of Waller's architectural commissions were in Gloucestershire. He also designed a Tudor Revival extension that was added to the house at Great Tew Park in Oxfordshire.[2]
Antiquarianism

Waller applied his architectural training to antiquarianism. In 1848 he drew a plan and sections of an historic barn at Shilton, Oxfordshire, that had stone walls and an aisled timber frame.[3] Later the barn was reputedly gutted by fire[4] and at the foot of his drawings Waller added "All now destroyed".[5] However, in 1971 the probable remains of the barn at Shilton with were identified with the help of Waller's drawings.[6]
References
- Brodie et al. 2001, p. 902
- Sherwood & Pevsner 1974, p. 627.
- Heyworth 1971, p. 52.
- Heyworth 1971, p. 53.
- Heyworth, 1971, plate IX
- Heyworth 1971, pp. 52–53.
Sources and further reading
- Brodie, Antonia; Felstead, Alison; Franklin, Jonathan; Pinfield, Leslie; Oldfield, Jane, eds. (2001). Directory of British Architects 1834–1914, L–Z. London & New York: Continuum. p. 902. ISBN 082645514X.CS1 maint: ref=harv (link)
- Heyworth, P.L. (1971). "A Lost Cistercian Barn at Shilton, Oxon". Oxoniensia. Oxford: Oxford Architectural and Historical Society. XXXVI: 52–54. ISSN 0308-5562.CS1 maint: ref=harv (link)
- Sherwood, Jennifer; Pevsner, Nikolaus (1974). Oxfordshire. The Buildings of England. Harmondsworth: Penguin Books. ISBN 0 14 071045 0.CS1 maint: ref=harv (link)
- Verey, David (1970). Gloucestershire: The Cotswolds. The Buildings of England. 1. Harmondsworth: Penguin Books. ISBN 0 14 071040 X.CS1 maint: ref=harv (link)
- Verey, David (1970). Gloucestershire: The Vale and the Forest of Dean. The Buildings of England. 2. Harmondsworth: Penguin Books.CS1 maint: ref=harv (link)