Frank Freeman
Frank Freeman (1861–13 October 1949) was a Canadian-American architect based in Brooklyn, New York. A leading exponent of the Richardsonian Romanesque architectural style who later adopted Neoclassicism, Freeman has been called "Brooklyn's greatest architect". Many details of his life and work are however still unknown, and Freeman himself has received little recognition outside academia. Many of his works have been demolished or otherwise destroyed, but most of those that remain have received New York City landmark status, either independently or as part of larger historic districts.
Frank Freeman | |
|---|---|
| Born | 1861 |
| Died | October 13, 1949 (aged 88) |
| Nationality | Canadian, American |
| Occupation | Architect |
| Buildings | See § List of works |
Life and career
Freeman was born in Hamilton, Ontario, Canada, in 1861. In the early 1880s, he arrived in New York, where he obtained a minor position in an architect's office while studying architecture.[1] By 1885 he was a qualified architect, and in 1887 he established his own practice. Almost immediately he began attracting major commissions, one of the first being for the Hotel Margaret in 1888.[2]
Freeman maintained offices in both Brooklyn and New York City, the latter in the Sun Building at 280 Broadway.[1] While he designed buildings for clients in both Manhattan and Long Island and occasionally further afield, the great majority of his works were constructed in Brooklyn.[2][3]
Freeman's early work was completed in the Richardsonian Romanesque style, at which he is considered a master. After the Chicago World's Fair in 1893 however, Romanesque went out of fashion and Freeman quickly adapted to the new Neoclassical trend, completing a major commission in the genre, the Brooklyn Savings Bank, even before the World's Fair had ended.[3] Freeman also sometimes incorporated elements of other styles into his works, such as Italian Renaissance, Beaux Arts and Colonial Revival, in an eclectic manner.
Freeman once headed the Clubhouse Committee of the Crescent Athletic Club (whose headquarters he designed in 1906), and he was a parishioner of Holy Trinity Episcopal Church in Brooklyn Heights.[3] He died in 1949 in a convalescent home in Montclair, New Jersey at the age of 88, after a long illness. He was survived by two daughters, Miss Katharine C. Freeman and Mrs Dorothea F. Sellew.[1]
Freeman's family discarded his papers and records just days before architectural historian Alan Burnham arrived to request them. Historians have thus been obliged to try to piece together details of his career from municipal records, a task that was still ongoing as late as 1995.[2]
Critical appraisal
Freeman's work has received high praise from architecture critics, most notably from Norval White who called him "Brooklyn's greatest architect"—an accolade frequently repeated, and that other critics have judged as not unreasonable.[3] His work in the Richardsonian Romanesque style in particular has been singled out for attention. The 19th century critic Montgomery Schuyler credited him with "the most artistic examples of the Richardsonian Romanesque in our domestic architecture",[2] while a 1979 report by the New York City Landmarks Preservation Commission described his works in this style to be "among the finest built anywhere in New York City."[4] He has been praised for his "fecund imagination" and "infinite versatility"—an example of the latter being his Brooklyn Savings Bank, a neoclassical design, considered by critic Francis Morrone to have been perhaps Freeman's finest work.[3]
More generally, Freeman's "marvellously clear and direct" buildings "seem to speak to people, he gave them a sense of immediacy", according to historian Andrew Dolkart. Dolkart asserts that had Freeman practiced in Manhattan, "he'd be famous; but just because he worked in Brooklyn, no one's ever heard of him."[2] Though known to have been a prolific architect, many of Freeman's buildings have been demolished or destroyed, which further contributed to his lack of recognition.[3] Many of Freeman's surviving works are now protected by landmark status.
List of works
The following tables list buildings known to have been designed by Frank Freeman. The first table is a list of extant works; the second a list of works that have been demolished or otherwise largely or wholly destroyed. Both lists are incomplete.
Buildings that still exist
| Image | Name | Address | Built | Style | Notes |
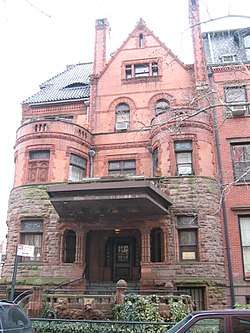 | Herman Behr Mansion | 82 Pierrepont St., Brooklyn | 1889 | RR | "the city's finest Romanesque Revival house"[5] |
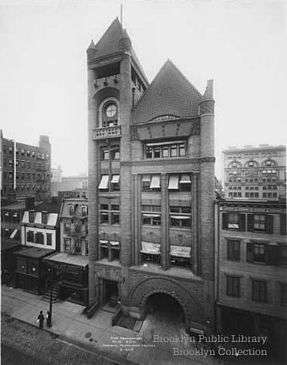 | Brooklyn Fire Headquarters | 365-367 Jay St., Brooklyn | 1892 | RR | "the most splendid neighborhood firehouse in Greater New York."[6] |
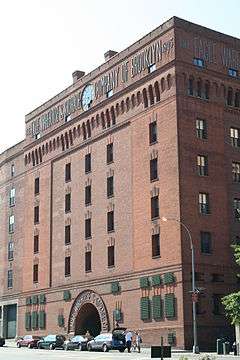 | Eagle Warehouse | 28 Fulton St., Brooklyn | 1894 | RR | "...a medieval brick fortress [that] recalls the Palazzo Vecchio in Florence,"[2] |
| Nelson P. Lewis Residence | 1511 Albermarle Rd., Brooklyn | 1899 | CR | Part of the Prospect Park South Historic District. | |
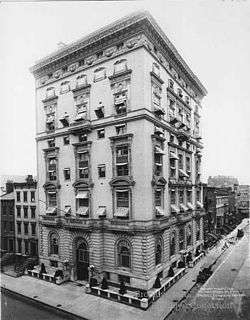 | Crescent Athletic Club House | 129 Pierrepont St., Brooklyn | 1906 | N | "at first seems simple enough but is in fact quite complex."[7] |
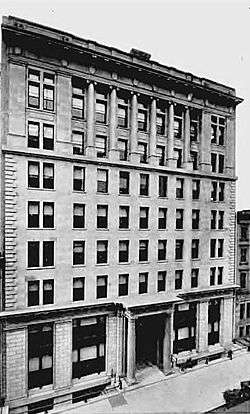 | Brooklyn Union Gas Company Headquarters | 180 Remsen St., Brooklyn | 1914 | N | "a fine, stately office building demonstrating Freeman's infinite versatility."[8] |
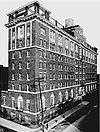 | Harriet Judson YWCA | 50 Nevins St., Brooklyn | 1914 | CR | |
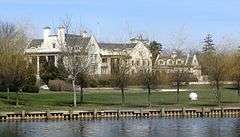 | Villa Maria | 615 Montauk Hwy, Water Mill | 1919 (R) | E | "perhaps Water Mill's best-known landmark."[9] |
| Legend: Name=name of building; Address=address of building; Built=year building was completed (or remodelled, denoted by an "R" after the year); Style=architectural style. Styles include: RR=Richardsonian Romanesque; N=Neoclassical; E=eclectic; CR=Colonial Revival. | |||||
Buildings that no longer exist
| Image | Name | Address | Built | Style | Notes |
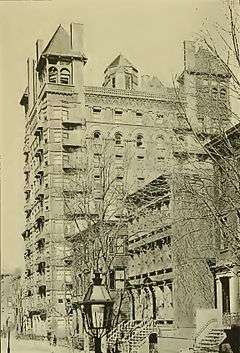 | Hotel Margaret | 97 Columbia Heights, Brooklyn | 1889 | RR | "the outstanding building of the Post-Civil War period" in Brooklyn Heights.[10] Destroyed by fire during renovations, 1980. |
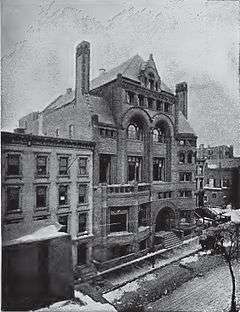 | Germania Club House | 120 Schermerhorn St., Brooklyn | 1890 | RR | "As a specimen of Romanesque architecture, it is unsurpassed by any other structure in Brooklyn".[11] Demolished 1920s to make way for a subway. |
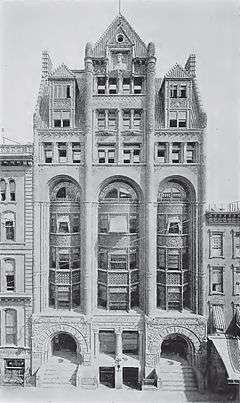 | Thomas Jefferson Association Building | Boerum Place, Brooklyn | 1890 | RR | "one of the most peculiar-looking structures in the city."[12] Demolished to make way for an arterial link, 1960. |
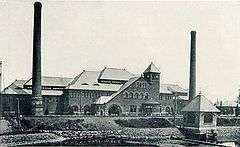 | Brooklyn Waterworks | Freeport, Long Island | 1890 | RR | "unquestionably Long Island's most ambitious Romanesque Revival design."[13] Burned down during renovations, 1990s. The remaining facades and walls were torn down in September 2010. |
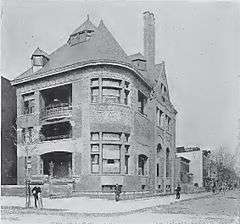 | Bushwick Democratic Club House | 719 Bushwick Ave., Brooklyn | 1892 | RR | An "astounding, round-edged cube ... wrap[ping] a tight skin of precise decoration around a compact mass",[2] Destroyed by fire, after 1970. |
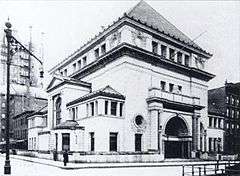 | Brooklyn Savings Bank | 1894 | N | "may have been Freeman's finest work."[3] Demolished 1964. | |
 | Frederick Burrell Residence | 1401 Albermarle Rd., Brooklyn | 1900 | n/a | "one of the finest of the modern dwellings in the ... exclusive section south of Prospect Park".[14] Demolished 1938. |
| Legend: Name=name of building; Address=address of building; Built=year building was completed (or remodelled, denoted by an "R" after the year); Style=architectural style. Styles include: RR=Richardsonian Romanesque; N=Neoclassical; E=eclectic; CR=Colonial Revival. | |||||
References
- "Frank Freeman", The New York Times, October 14, 1949.
- Gray, Christopher: "Frank Freeman, Architect; After a Century, a Fond Remembrance", The New York Times, February 26, 1995.
- Morrone and Iska, pp. 24-26.
- "Prospect Part South Historic District Designation Report", Landmarks Preservation Commission, 1979-02-08, nyc.gov.
- "Currents; What's in Brooklyn? Take a Walk", The New York Times, October 4, 1990.
- Morrone and Iska, p. 23.
- Morrone and Iska, p. 81.
- Morrone and Iska, p. 141.
- Brinton, Scott: "Water Mill's No Run-of-the-Mill Town", Newsday, January 12, 1997.
- Lancaster and Gillon, p. 68.
- Howard, pp. 860-862.
- "A Temple Of Democracy", The New York Times, September 24, 1890.
- American Institute of Architects, p. 6.
- "Prospect Park South Historic District Designation Report", Landmarks Preservation Commission, 1979-02-08, p. 29, nyc.gov.
Bibliography
- American Institute of Architects (1992): AIA Architectural Guide to Nassau and Suffolk Counties, Long Island, Dover Publications, ISBN 978-0-486-26946-7.
- Howard, Henry W. B.; Jervis, Arthur N. (1893): The Eagle and Brooklyn: The Record of the Progress of the Brooklyn Daily Eagle, Volume 2, The Brooklyn Daily Eagle.
- Lancaster, Clay; Gillon, Edmund V. Jr. (1980): Old Brooklyn Heights: New York's First Suburb, 5th Edition, Dover Publications, ISBN 978-0-486-23872-2.
- Morrone, Francis; Iska, James (2001): An Architectural Guidebook to Brooklyn, Gibbs Smith, ISBN 978-1-58685-047-0.