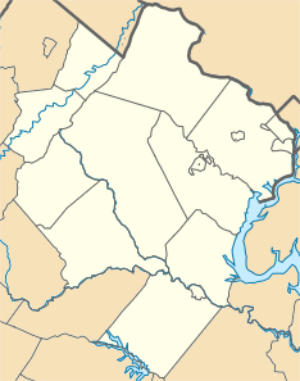Fleetwood Farm
Fleetwood Farm, also known as the Greenhill Plantation and Peggy's Green, is a Federal style house in Loudoun County, Virginia. The house is conjectured to have been built around 1775 by William Ellzey, a lawyer originally from Virginia's Tidewater region. The house is an unusual example of post-and-beam construction in a region where stone or brick construction is more usual.
Fleetwood Farm | |
 | |
   | |
| Nearest city | Arcola, Virginia |
|---|---|
| Coordinates | 38°59′19.83″N 77°33′44.27″W |
| Area | 12 acres (4.9 ha) |
| Built | 1775 |
| Architectural style | Federal |
| NRHP reference No. | 90002172[1] |
| VLR No. | 053-0629 |
| Significant dates | |
| Added to NRHP | February 1, 1991 |
| Designated VLR | December 12, 1989[2] |
The house is a 2-1/2 story post-and-beam framed structure on a stone foundation and basement. The frame is infilled with brick nogging and covered with weatherboarding. The weatherboards are covered with stucco. The main block is three bays with a small entry porch supported by Tuscan columns. A one-story frame addition extends to the west. The interior was originally arranged on a side-passage plan, which has since been altered. The house features extensive wainscoting. The main parlor features full-height paneling. A second wing was added in 1984. The stucco is believed to have been installed in the 1930s or 1940s. A dining room is also accessed from the side hall. The second floor of the main house has two bedrooms.[3]
The property includes three contributing outbuildings: a smokehouse, springhouse and barn. The house and outbuildings were listed on the National Register of Historic Places on February 1, 1991.[1]
References
- "National Register Information System". National Register of Historic Places. National Park Service. July 9, 2010.
- "Virginia Landmarks Register". Virginia Department of Historic Resources. Retrieved 5 June 2013.
- Kozco, Carol (May 1989). "National Register of Historic Places Registration Form: Fleetwood Farm" (PDF). National Park Service. Retrieved 21 September 2011.

