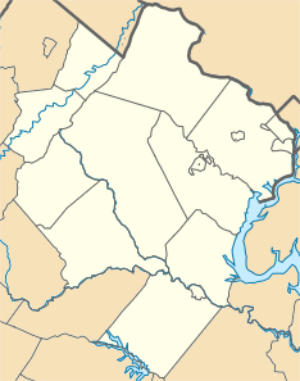Erin (Front Royal, Virginia)
Erin is a historic home located near Front Royal, Warren County, Virginia. It was built in 1848, and is a three part Palladian plan dwelling with a two-story central section and 1 1/2-story flanking wings. The front facade features a two-story tetrastyle pedimented portico in the Greek Ionic order. The frame dwelling has impressive Greek Revival detailing on both its exterior and interior. Also on the property are the contributing kitchen, law office, dairy, meat smokehouse, chicken house, and granary.[3]
Erin | |
    | |
| Location | NE of Front Royal on U.S. 340/522, near Front Royal, Virginia |
|---|---|
| Coordinates | 39°01′21″N 78°09′35″W |
| Area | 36 acres (15 ha) |
| Built | 1848 |
| Architectural style | Greek Revival, Ionic;three-part Palladian |
| Part of | Rockland Rural Historic District (ID15000809) |
| NRHP reference No. | 79003093[1] |
| VLR No. | 093-0003 |
| Significant dates | |
| Added to NRHP | December 28, 1979 |
| Designated CP | November 17, 2015 |
| Designated VLR | October 16, 1979[2] |
It was listed on the National Register of Historic Places in 1979,[1] and was listed again as part of the Rockland Rural Historic District in 2015.[4]
References
- "National Register Information System". National Register of Historic Places. National Park Service. July 9, 2010.
- "Virginia Landmarks Register". Virginia Department of Historic Resources. Archived from the original on 21 September 2013. Retrieved 5 June 2013.
- Virginia Historic Landmarks Commission (October 1979). "National Register of Historic Places Inventory/Nomination: Erin" (PDF). Virginia Department of Historic Resources. and Accompanying photo
- "NRHP nomination for Rockland Rural Historic District" (PDF). National Park Service. Retrieved 2015-12-23.
This article is issued from Wikipedia. The text is licensed under Creative Commons - Attribution - Sharealike. Additional terms may apply for the media files.

