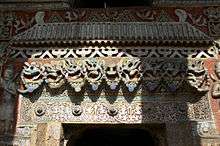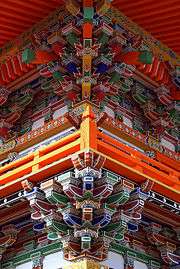Dougong
Dougong (Chinese: 斗拱; pinyin: dǒugǒng; lit.: 'cap [and] block') is a unique structural element of interlocking wooden brackets, one of the most important elements in traditional Chinese architecture.

The use of dougong first appeared in buildings of the late centuries BC and evolved into a structural network that joined pillars and columns to the frame of the roof. Dougong was widely used in the ancient Chinese during the Spring and Autumn period (770–476 BC) and developed into a complex set of interlocking parts by its peak in the Tang and Song periods. The pieces are fitted together by joinery alone without glue or fasteners, due to the precision and quality of the carpentry.
After the Song Dynasty, brackets and bracket sets became more ornamental than structural when used in palatial structures and important religious buildings, no longer the traditional dougong.
Function

Dougong is part of the network of wooden supports essential to the timber frame structure of traditional Chinese building. Because the walls in these structures are not load-bearing (curtain walls), they are sometimes made of latticework, mud or other delicate material. Walls functioned to delineate spaces in the structure rather than to support weight.
Multiple interlocking bracket sets are formed by placing a large wooden block (dou) on a column to provide a solid base for the bow-shaped brackets (gong) that support the beam or another gong above it. The function of dougong is to provide increased support for the weight of the horizontal beams that span the vertical columns or pillars by transferring the weight on horizontal beams over a larger area to the vertical columns.[1] This process can be repeated many times, and rise many stories. Adding multiple sets of interlocking brackets or dougong reduces the amount of strain on the horizontal beams when transferring their weight to a column. Multiple dougong also allows structures to be elastic and to withstand damage from earthquakes.
During the Ming Dynasty an innovation occurred through the invention of new wooden components that aided dougong in supporting the roof. This allowed dougong to add a decorative element to buildings in the traditional Chinese integration of artistry and function, and bracket sets became smaller and more numerous. Brackets could be hung under eaves, giving the appearance of graceful baskets of flowers while also supporting the roof.[2]
The Bao'en Temple in Sichuan is a good example of the Ming style. It has forty-eight types and 2,200 sets of dougong to support and ornament it. It is a well-preserved fifteenth century monastery complex located in northwestern Sichuan province, China. It was built by Wang Xi, a local chieftain, between 1440 and 1446 during Emperor Yingzong's reign (1427–64) in the Ming Dynasty (1368–1644).[3]
See also
References
- "斗拱". National Museum of Natural Science (Taiwan) 國立自然科學博物館. Retrieved 2008-01-12.
- "Dougong Brackets (斗拱 Dougong)". China Info. Archived from the original on 2008-07-24. Retrieved 2007-08-29.
- "Ancient Charm Remains Intact". Peoples Daily. March 25, 2001. Retrieved 2007-08-29.
Additional sources
- Liang Ssu Ch'eng Chinese Architecture, A Pictorial History ISBN 0-486-43999-2
External links
| Wikimedia Commons has media related to Dougong. |