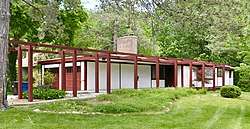Donald L. Conner House
The Donald L. Conner House is a single-family home located at 2705 Manor Street in Midland, Michigan. It was listed on the National Register of Historic Places in 1989.[1]
Donald L. Conner House | |
 | |
| Location | 2705 Manor, Midland, Michigan |
|---|---|
| Coordinates | 43°37′35″N 84°13′57″W |
| Area | less than one acre |
| Built | 1936 |
| Architect | Alden B. Dow |
| Architectural style | International Style |
| MPS | Residential Architecture of Alden B. Dow in Midland 1933--1938 MPS |
| NRHP reference No. | 89001439[1] |
| Added to NRHP | December 4, 1989 |
History
This house was designed by architect Alden B. Dow for Donald L. Conner in 1936.[2]
Description
The Donald L. Connor House is a small single-story flat-roofed International Style residence located on a long, narrow, sloping corner lot. The front elevation contains a two car garage, framed by the broad fascia. The most noticeable feature of the house is the long trellis walkway, which runs along the side of the house and extends forward well beyond the front plane of the garage.[2]
gollark: How does it interact with OpenResty's whole non blocking IO thing?
gollark: Interesting, thank you.
gollark: Lua/Lapis-using entities of computercraft, is there a way to use SQLite with Lapis?
gollark: Very "Linux" indeed.
gollark: You can even download a CLI-readable copy of the manual from the repos.
References
- "National Register Information System". National Register of Historic Places. National Park Service. November 2, 2013.
- Robert G. Waite (March 1989), National Register of Historic Places Registration Form: Donald L. Conner House
This article is issued from Wikipedia. The text is licensed under Creative Commons - Attribution - Sharealike. Additional terms may apply for the media files.

