Collin House
The Collin House (Danish: Den Collinske Gård) is a listed Neoclassical property at Amaliegade No. 9 in the Frederiksstaden district of central Copenhagen, Denmark. It takes its name after Jomas Collin, a prominent civil servant and leading patrons of the arts during the Danish Golden Age, who owned the building 1838–61. He was a close friend and loyal supporter of Hans Christian Andersen who often visited the house.
| Collin House | |
|---|---|
Den Collinske Gård | |
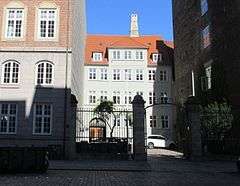 The house viewed from Amaliegade | |
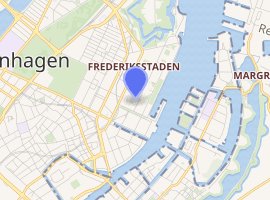
| |
| General information | |
| Architectural style | Neoclassical |
| Location | Copenhagen, Denmark |
| Country | Denmark |
| Construction started | 1751 |
| Completed | 1752 |
History
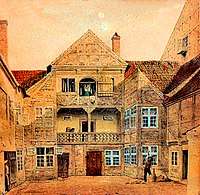
Jonas Collin lived in Store Strandstræde from 1802. At that time there was an old and somewhat ramshackle house at the site which, back in the mid 17th century, had served as the residence of Bernardino de Rebolledo, the Spanish ambassador to Denmark at that time. Allegedly, Jonas Collin decided to move when it rained through the ceiling and onto the table in the presence of Bertel Thorvaldsen.[1]
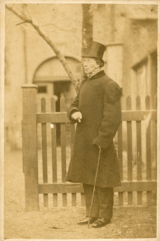
In 1838, Collin purchased the house at Amaliegade 9. It had originally been built for chair maker Peder Svendsen in 1752.[2] On 3 October, Collin arranged a housewarming which was attended by some of the leading Danish artists of the time, including Bertel Thorvaldsen og Hermann Ernst Freund, Johan Ludvig, Hans Christian Andersen and Johanne Luise Heiberg. Jonas Collin and his wife lived on the ground floor and first floor while their daughter Ingeborg lived with her husband on the second floor.[3]
The building was later home to the company M.J. Grønbech & Sønner whose old headquarters at Bag Børsen 76 was demolished in connection with an expansion of Slotsholmen. The company relocated to Kristianiagade 9 in 1947.[4]
Architecture
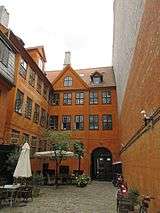
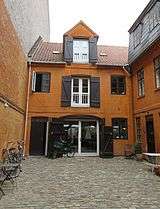
The house consists of three floors and is seven bays wide. It is pulled back from the street and thus breaks fundamentally with Nicolai Eigtved's strict guidelines for the architecture of Amaliegade and Frederiksstaden. The authorities long hoped to see a new building at the site that filled out the hole in the house row and they therefore rejected an application from the owner to build a fence on the street in 1768. The fence seen today was built in connection with a renovation of the house where the three-bay wall dormer seen today replaced a triangular pediment dating from when the house was built.[2]
An arched gateway opens to a narrow, cobbled yard. A small building at the far end of the courtyard is also listed.
Today
The building fronting the street contains an apartment on each floor. NoriDane Foods, a Nortura-owned meat trading company, is based in the rear wing (No. 9B).
See also
References
- "Grandjeans gård – Store Strandstræde 3". hcandersen-homepage.dk (in Danish). Retrieved 1 August 2016.
- "Ved Stranden 20 / Højbro Plads 21-21a-b" (in Danish). Selskabet for Københavns Historie. Retrieved 1 August 2016.
- "Amaliegade 9-9a-b" (in Danish). indenforvoldene.dk. Archived from the original on 7 August 2016. Retrieved 1 August 2016.
- "Historie" (in Danish). Grønbech Holding. Retrieved 5 January 2018.
External links
| Wikimedia Commons has media related to Den Collinske Gård. |
- Den Collinske Gård at indenforvoldene.dk
- Drawing of the fence