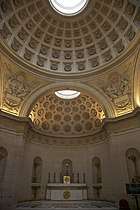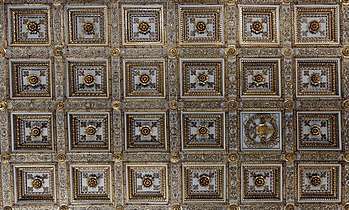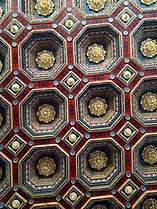Coffer
A coffer (or coffering) in architecture is a series of sunken panels in the shape of a square, rectangle, or octagon in a ceiling, soffit or vault.[1] A series of these sunken panels was often used as decoration for a ceiling or a vault, also called caissons ("boxes"), or lacunaria ("spaces, openings"),[2] so that a coffered ceiling can be called a lacunar ceiling: the strength of the structure is in the framework of the coffers.
History
The stone coffers of the ancient Greeks[3] and Romans[4] are the earliest surviving examples, but a seventh-century BCE Etruscan chamber tomb in the necropolis of San Giuliano, which is cut in soft tufa-like stone reproduces a ceiling with beams and cross-beams lying on them, with flat panels filling the lacunae.[5] For centuries, it was thought that wooden coffers were first made by crossing the wooden beams of a ceiling in the Loire Valley châteaux of the early Renaissance.[6] In 2012, however, archaeologists working under the Packard Humanities Institute at the House of the Telephus in Herculaneum discovered that wooden coffered ceilings were constructed in Roman times.[7] Experimentation with the possible shapes in coffering, which solve problems of mathematical tiling, or tessellation, were a feature of Islamic as well as Renaissance architecture. The more complicated problems of diminishing the scale of the individual coffers were presented by the requirements of curved surfaces of vaults and domes.
A prominent example of Roman coffering, employed to lighten the weight of the dome, can be found in the ceiling of the rotunda dome in the Pantheon, Rome.
Asian architecture
In ancient Chinese wooden architecture, coffering is known as zaojing (Chinese: 藻井; pinyin: zǎojǐng).[8]
Gallery

 Coffered ceiling of the Sala dell'Udienza, in the Palazzo Vecchio in Florence
Coffered ceiling of the Sala dell'Udienza, in the Palazzo Vecchio in Florence Chapelle Expiatoire, Paris
Chapelle Expiatoire, Paris Giuliano da Sangallo's flat caisson ceiling from Basilica di Santa Maria Maggiore, Rome
Giuliano da Sangallo's flat caisson ceiling from Basilica di Santa Maria Maggiore, Rome Coffered ceilings of Mir Castle, Belarus
Coffered ceilings of Mir Castle, Belarus
See also
| Wikimedia Commons has media related to Coffered ceilings. |
- Dome
- Dropped ceiling
- Cove ceiling
- Beam ceiling
Footnotes
- Ching, Francis D.K. (1995). A Visual Dictionary of Architecture. New York: John Wiley & Sons, Inc. p. 30. ISBN 0-471-28451-3.
- An alternative, in a description of Domitian's audience hall by Statius, noted by Ulrich 2007:156, is laquearia, not a copyist's error, as it appears in Manilius' Astronomica (1.533, quoted by Ulrich).
- An example is the main hieron at Samothrace, where stone ceiling beams of the pronaos carried a coffered ceiling of marble slabs across a span of about 6.15 m (J.J. Coulton, Ancient Greek Architects at Work: Problems of Structure and Design (Cornell University Press) 1982:147. ISBN 978-0801492341
- Roman wooden coffered ceilings are discussed in Roger Bradley Ulrich, Roman Woodworking, ch. "Roofing and ceilings" (Yale University Press) 2007.
- Illustrated in Ulrich, fig 8.27.
- "coffer". Encyclopædia Britannica Online. Retrieved 2007-10-17.
- Hooper, John (2012-07-23). "House of the Telephus Relief: raising the roof on Roman real estate". The Guardian. Retrieved 2015-01-16.
Buried by Vesuvius nearly 2,000 years ago, archaeologists at Herculaneum have excavated and carried out the first-ever full reconstruction of the timber roof of a Roman villa
- Ching, Francis D.K.; et al. (2007). A Global History of Architecture. New York: John Wiley and Sons. p. 787. ISBN 0-471-26892-5.
.jpg)