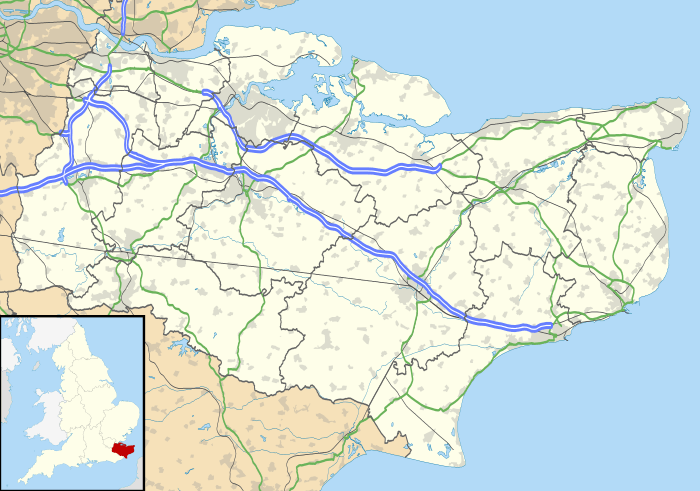Christ Church, Ashford
Christ Church is in the town of Ashford, Kent, England. It is an active Anglican parish church in the deanery of Ashford, the archdeaconry of Maidstone, and the diocese of Canterbury.[1] The church is recorded in the National Heritage List for England as a designated Grade II listed building.[2]
| Christ Church, Ashford | |
|---|---|
 Christ Church, Ashford Location in Kent | |
| OS grid reference | TR 009,417 |
| Location | Ashford, Kent |
| Country | England |
| Denomination | Anglican |
| Website | Christ Church, Ashford |
| History | |
| Status | Parish church |
| Architecture | |
| Functional status | Active |
| Heritage designation | Grade II |
| Designated | 4 January 1976 |
| Architect(s) | Hubert Austin |
| Architectural type | Church |
| Style | Gothic Revival |
| Groundbreaking | 1866 |
| Completed | 1910 |
| Construction cost | £4,219 (£380,000 in 2019) |
| Specifications | |
| Materials | Ragstone with Bath stone dressings Slate roofs |
| Administration | |
| Parish | Christ Church, South Ashford |
| Deanery | Ashford |
| Archdeaconry | Maidstone |
| Diocese | Canterbury |
| Province | Canterbury |
| Clergy | |
| Vicar(s) | Fr. Anthony Hirst |
| Laity | |
| Organist(s) | Mrs Morag Sharp |
| Churchwarden(s) | Mr Robert Sharp and Mrs Barbara Rich |
History
The church was built to accommodate the growing population of the town in the middle of the 19th century, following the building of the locomotive works for the South Eastern Railway Company. In 1864 a competition was held for its design, which was won by Hubert Austin, a young architect working as an assistant to George Gilbert Scott. It was Austin's first design. In 1867 Austin was to join E. G. Paley in Lancaster, Lancashire, to form the partnership of Paley and Austin. The church was built in 1866–67. Most of the money for its construction was provided by the shareholders of the South Eastern Railway Company, and so it came to be known as "the railwayman's church".[2][3] The church cost was £4,219 (equivalent to £380,000 in 2019),[4] and its site was donated by G. Jemmett, the lord of the manor at the time.[2] It provided seating for about 600 people.[5] The vestry was added in 1910.[3]
Architecture
Christ Church is constructed in ragstone and has Bath stone dressings. The roofs are slated. Its plan consists of a five-bay nave with a clerestory, north and south aisles, a south porch, and a chancel with a vestry and an organ chamber to the north. Towards the west end is a bell turret. The windows on the north and south sides are lancets. Those at the east and west ends have Geometric tracery. Inside the church the arcades are carried on round piers.[2] The two-manual organ was built by Bishop and Son in 1897.[6]
References
- Christ Church, Ashford, Church of England, retrieved 7 June 2011
- Historic England, "Christ Church, Ashford (1071109)", National Heritage List for England, retrieved 10 June 2012
- History, Christ Church, South Ashford, retrieved 7 June 2011
- UK Retail Price Index inflation figures are based on data from Clark, Gregory (2017). "The Annual RPI and Average Earnings for Britain, 1209 to Present (New Series)". MeasuringWorth. Retrieved 2 February 2020.
- Brandwood, Geoff; Austin, Tim; Hughes, John; Price, James (2012), The Architecture of Sharpe, Paley and Austin, Swindon: English Heritage, p. 222, ISBN 978-1-84802-049-8
- Kent, Ashford Christ Church, Beaver Road, South Ashford, (E01594), British Institute of Organ Studies, retrieved 7 June 2011