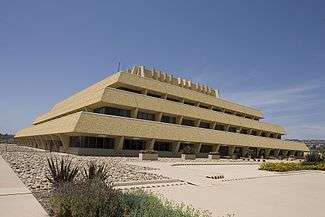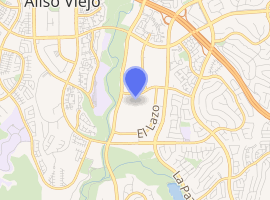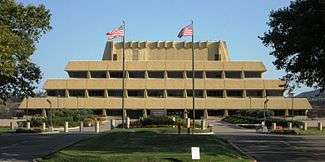Chet Holifield Federal Building
The Chet Holifield Federal Building, colloquially known as "the Ziggurat Building", is a United States government building at 24000 Avila Road in Laguna Niguel, California built between 1968 and 1971, originally for North American Aviation/Rockwell International, and designed by William Pereira. It is managed by the General Services Administration.
| Chet Holifield Federal Building | |
|---|---|
 (2006) | |

| |
| Former names | Rockwell Autonetics, North American Aviation |
| Alternative names | "The Ziggurat Building" |
| General information | |
| Architectural style | Postmodern |
| Address | 24000 Avila Road |
| Town or city | Laguna Niguel, California |
| Country | United States of America |
| Coordinates | 33°33′42″N 117°42′48″W |
| Construction started | 1968 |
| Completed | 1971 |
| Client | Rockwell International |
| Owner | General Services Administration |
| Technical details | |
| Structural system | Reinforced concrete |
| Floor count | 7 |
| Design and construction | |
| Architect | William L. Pereira & Associates |
History
The building was designed by William Pereira, who developed a stepped pyramid silhouette that is rare in American architecture. The unusual form references ziggurats, ancient Mesopotamian temples.
The building was originally constructed in 1968 for North American Aviation, a defense and aerospace industries manufacturer, to house the company's corporate offices on the top floors and hold an electronics manufacturing plant on the bottom two floors. The building is located in the heart of a shallow valley surrounded by the San Joaquin Hills. The site was chosen in part because, in the mid 1960s, it was a very desolate and quiet area of southern Orange County, and North American Aviation wanted an area that would be private and secure. Construction took nearly three years, and in 1971 the building was completed.[1]
The building's construction came at a transformative time in the defense industry: In the midst of the project, North American Aviation merged with Rockwell International, a manufacturing conglomerate that worked in the defense and space industries. However, Rockwell never occupied the building. There are a couple of stories as to why this happened:
The more common story is that as the Vietnam War wound down, Rockwell's defense contract with the federal government fell through, leaving the company with an impressive structure with no work for it to do.
The other story is more dramatic. William “Art” Morris, a corporate architect for North American, who contributed to the building's design, told the Orange County Register in 1993 that the building was deemed too fanciful for its line of work. “The chairman of the board came to take a tour,” Morris said of a 1969 visit to the building. “He got to the fourth floor and he said one thing, a short sentence: ‘This is far too nice for an electronics firm.’ And everything came to a screeching halt.”[1]
In any case, the building, which was designed to accommodate 7,000 aerospace employees, sat empty for several years. Rockwell eventually offered to trade the building to the United States government in exchange for three surplus government facilities of equal value located near Los Angeles International Airport. In 1974, GSA assumed control of the building.[1]
In 1978, the United States Congress passed a bill to rename the building in honor of Congressman Chester E. "Chet" Holifield,[2] who had represented California's 19th District from 1943 to 1974. The new name, though, didn't bring new tenants, and much of the building remained empty for the next decade. After an attempted sale in the 1980s didn't come to fruition, the federal government finally decided to keep the building.[1]
Today, the building's primary tenants are the United States Department of Homeland Security and the Internal Revenue Service. Holdings of the National Archives and Records Administration for the Pacific region were once located in the building as well but have since been relocated to Perris, California.
Architecture
Perhaps innovative for its time, the building has more recently been described as "appearing to be one part government building and two parts apocalyptic stronghold." and as a "white elephant." [3]
The sculptural Chet Holifield Federal Building is skillfully executed in a stepped pyramidal form that has a similar appearance to ancient ziggurats. Modern master architect William L. Pereira developed the unified design that is unparalleled in the federal government. A large portion of the more than one million square foot building is below grade, effectively diminishing the overall mass. It is located on a 92-acre (370,000 m2) parcel of land in Laguna Niguel, California, between Los Angeles and San Diego, and approximately 4 miles (6.4 km) from the Pacific coastline.
The building has seven tiers and is constructed of angled, painted, pre-cast concrete panels with reticulation, a textured finish that displays curvilinear forms. The building displays some characteristics of the Brutalist style of Modern architecture, which is distinguished by weighty, massive forms; rough, exposed concrete surfaces; broad, expansive wall planes; and recessed windows.
The building has a concrete frame and the lateral force-resisting system consists of concrete shearwalls and single-level concrete moment frames. It was constructed on spread footings and caissons. Anodized aluminum windows, which are separated by slanting concrete walls with triangular forms, are recessed between the horizontal levels. Evenly spaced windows provide a consistent rhythm to the symmetrical building, which has a sprawling horizontal emphasis. The top tier of the building has a large flat roof with attached protruding vertical elements, providing additional texture to the structure. The building also contains large amounts of asbestos that has been detected numerous times over the years, particularly during a water main break in March 2013.
The east entrance is trapezoidal in form, referencing the overall shape of the building. A moat of smooth rocks surrounds the building on three sides, alluding to the idea that the massive structure is a modern-day fortress. A formal, classically inspired, symmetrical plaza is located outside of the main entrance. Grass panels, trees, landscaped beds, and planters greet visitors and provide contrast to the massive concrete structure. When the site was developed, more than 2,500 trees and 6,500 shrubs were included in the initial landscape plan. Concrete benches echo the materials and form of the building.
In the lobby, both escalators and elevators provide high-speed vertical movement. Pereira's efficient interior circulation system allowed for a maximum travel time of approximately five minutes between any two points in the building. Select walls are covered in wood paneling and some areas contain wooden slat ceilings, several of which are coffered. Vinyl tile and carpet cover the floors. Portions of the interior were redesigned by GSA to accommodate increased office space.
Other buildings on the site include a maintenance warehouse; 500,000-gallon water tank that services the fire protection system; energy plant, cooling tower; a 1,000,000-gallon thermal energy storage tank; and security buildings. A heliport is located on the site and additional landscaped areas are found throughout the large parcel. When constructed, the complex had 6,200 parking spaces, which radiate diagonally along the building axes, in anticipation of the thousands of employees that were to occupy the facility.
In 2003, state-of-the-art upgrades and modifications to the roofing were completed as part of an energy-saving plan that saves $650,000 per year in utility costs. Elevators, critical to efficient circulation in the building, were upgraded in 2005.
ASBESTOS: No extensive remediation has been undertaken by GSA to date despite there being known to be large amounts of asbestos contained above the drop ceiling tiles, many of which had been damaged and/or missing over the years, observed by most during the March 2013 burst water pipe where employees continued to work in affected areas despite oftentimes finding white dust on their desks upon returning to work in the morning. At that point in time employees were not aware/ made aware of asbestos contamination by management or anyone else until April, 2013. Since wider broadcast of asbestos contamination post March, 2013 yearly air sample tests are conducted and as of February 2018 Asbestos Containing Material (ACM) Inspection surveys were sent out in attempts to contact former and current employees in what appears to be the first time compiling data on possible asbestos related illnesses/ deaths on current/ former building staff members.

Significant events
- 1968: Construction commences
- 1971: Construction completed
- 1974: GSA assumes ownership of building
- 1975: Used in filming of Death Race 2000
- 1978: Building renamed to honor Chet Holifield
- 1995: Exterior used in filming of movie "Outbreak" starring Dustin Hoffman & Rene Russo. Building signage stated USAMRIID.
- 2003: Energy-efficient roofing upgrade completed
In popular culture
The building's unique form has been featured in several films, including Death Race 2000 (1975), Coma (1978), Deal of the Century (1983), and Outbreak (1995).
References
Notes
- "The Ziggurat: How a white elephant became a county landmark". Aug 9, 2015. Retrieved Aug 23, 2019.
- H.R.12138 -- A bill to name a certain Federal building in Laguna Niguel, California, the "Chet Holifield Building".
- https://www.ocregister.com/2015/08/09/the-ziggurat-how-a-white-elephant-became-a-county-landmark/
Sources

External links
