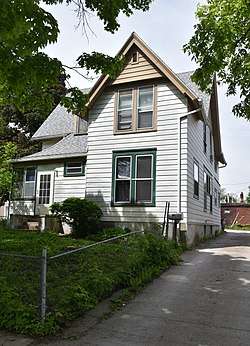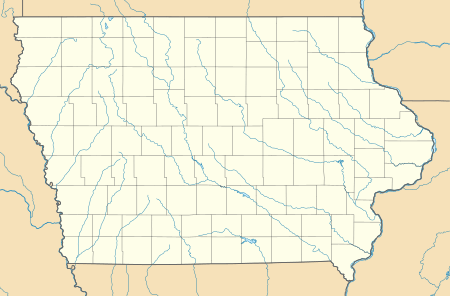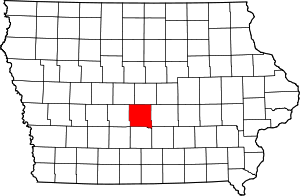Charles H. and Lena May Weitz House
The Charles H. and Lena May Weitz House is a historic building located in Des Moines, Iowa, United States. This 1½-story frame dwelling features a gable-front-and-wing configuration, a front porch located in the el of the facade, a single-story bay window on the south elevation, a dormer window on the facade, and steeply pitched roofs. Behind the house is a two-story, brick outbuilding. It is one of the few brick out buildings in the neighborhood.[2] Both were constructed about 1891 by Charles H. Weitz for his home and his workshop. He was a partner and elder son of the founder of Charles Weitz & Sons, which was a prominent Des Moines construction firm in the late 19th and early 20th-century. During his time with the company, Charles H. Weitz "introduced modern methods of construction to this family business, thereby assuring its potential for growth."[2] The Weitz Company grew to become a nationally recognized full-service general contractor. The house and outbuilding were listed together on the National Register of Historic Places in 1998.[1]
Charles H. and Lena May Weitz House | |
 | |
  | |
| Location | 1424 5th Ave. Des Moines, Iowa |
|---|---|
| Coordinates | 41°36′16.4″N 93°37′29.3″W |
| Area | less than one acre |
| Built | 1891 |
| Built by | Charles H. Weitz |
| Architectural style | Colonial Revival |
| MPS | Towards a Greater Des Moines MPS |
| NRHP reference No. | 98001282[1] |
| Added to NRHP | October 22, 1998 |
References
- "National Register Information System". National Register of Historic Places. National Park Service. March 13, 2009.
- William C. Page; Joanne R. Walroth. "Charles H. and Lena May Weitz House". National Park Service. Retrieved 2017-10-19. with photo(s)
