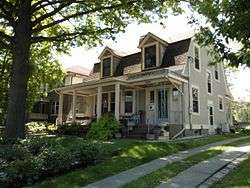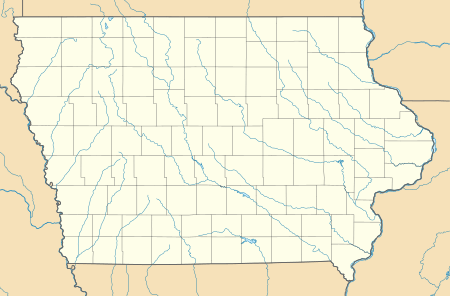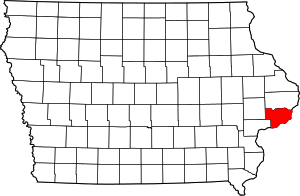Charles Grilk House
The Charles Grilk House is a historic building located in the central part of Davenport, Iowa, United States. It has been listed on the National Register of Historic Places since 1984.[1]
Charles Grilk House | |
 | |
  | |
| Location | 2026 Main St. Davenport, Iowa |
|---|---|
| Coordinates | 41°32′24″N 90°34′32″W |
| Area | less than one acre |
| Built | 1906 |
| Architect | Temple, Burrows & McLane |
| Architectural style | Bungalow/Craftsman Dutch Colonial Revival |
| MPS | Davenport MRA |
| NRHP reference No. | 84001423 [1] |
| Added to NRHP | July 27, 1984 |
History
The house was designed by the Davenport architectural firm of Temple, Burrows & McLane, and is an example of one of their more modest designs. It is a reminder that architects also designed houses for people with smaller budgets as well as those who are wealthy and build larger homes.[2] The dwelling was featured in the February 1907 edition of Architectural Review as a "Plaster House." The house was built in 1906 for Charles Grilk and has a history of brief and complicated residency and occupancy patterns.[2]
Architecture
The house is a modified Dutch Colonial Revival Bungalow with an American Craftsman aesthetic in its use of materials and the self-contained efficiency of its plan.[2] The 1½-story, frame house, follows a rectangular plan. It features a narrow, molded cornice; side-gambrel roof; and two dormers on the front. The main entrance into the house is flanked by sidelights and covered by a flared eave. There is a polygonal-bay next to the main entry.
References
- "National Register Information System". National Register of Historic Places. National Park Service. July 9, 2010.
- Martha Bowers; Marlys Svendsen. "Charles Grilk House". National Park Service. Retrieved 2014-12-03. with photo
