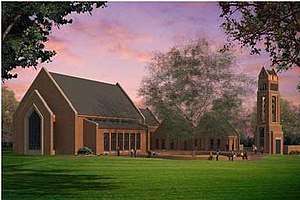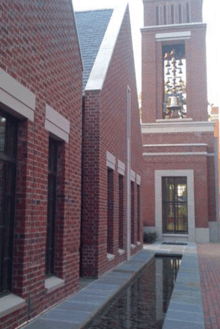Butler Chapel
Butler Chapel is the chapel for the center of the Buies Creek, N.C. campus of Campbell University. The chapel is named in memory of husband and wife Anna Gardner Butler and Robert B. Butler. The building is a place for divinity students to develop their skills by learning to preach, plan and lead worship, preparing them to go out into the world to fulfill their calling. It will be a "learning lab" for Christian ministry. Adjacent to Taylor Hall, the new Chapel offers much more than the sanctuary itself, including divinity school administrative offices, a grand gathering hall, a bell tower and a prayer room. Likewise, the new project encompasses much more than just the building. With wonderful outdoor spaces including a meditation garden, reflecting pool, and the old oak tree, the project is a great inspiration for current and prospective students, faculty, administrators, alumni and visitors.
 | |
| Location | Buies Creek, North Carolina |
|---|---|
| Owner | Campbell University Inc |
| Operator | Campbell University Inc |
| Capacity | 300 Seats |
| Construction | |
| Broke ground | May 7, 2008 |
| Opened | August 25, 2009 |
| Construction cost | $7.8 million |
| Tenants | |
| Campbell University Divinity School | |
Butler Chapel was completed in September 2009 following the original plans. The first chapel service was held in Butler Chapel on Tuesday, August 25, 2009. Dedication services were held in October 2009.[1][2]
A bell sounds at the quarter of the hour. It formerly rang at Kivett Hall, but now is housed over at this building due to it being more appropriate.
Chapel Layout
Sanctuary
The primary component of the Chapel will be the 300-seat sanctuary, anchored by the beautiful and functional chancel, which will seat approximately 34 visitors with a total standing capacity of 60. A pipe organ will be integrated into the design of the interior wood details of the sanctuary, providing high acoustic quality and musical inspiration. The focal point of the chancel will be an east facing stained glass window, highly visible from the core of the campus and academic circle. Strong yet subtle design features such as the stained glass windows, a reflecting pool, and the old oak tree will remind us of our influence on the lives of others, spiritual rebirth and our need to grow in the faith. The path to the sanctuary intentionally leads visitors through the courtyard and by the old oak tree rather than directly from the academic circle. This gesture, while serving a functional purpose, is a reminder that life does not always follow the straightest path.
Bell tower & prayer room

The bell tower will provide all students access to the prayer room, located at its base, for periods of quiet contemplation, reflection and individual prayer. Accessed directly from the courtyard, the prayer room will be flanked by the reflecting pool around its exterior perimeter, providing an inspirational space for individuals to come in times of need. Becoming the tallest point on campus, the bell tower will house a series of melody bells that will sound at times of celebration and special events. The architecture of the tower reflects the Traditional campus buildings in a style that looks to the future while still respecting the past.
The Gathering Hall
The Gathering Hall will provide a space unlike any other on campus. In fact, it is unique to see such a space on any collegiate campus. The highlight of the space, which has a visual connection to the sanctuary, is the inspirational west facing stained glass window. Providing a functional hall that will be utilized for impromptu gatherings, teachings, events, and other scheduled meetings, the Hall will remind us of the various ways in which Jesus taught his disciples and the masses. It will challenge each person who enters therein to go out into the world and fulfill the Great Commission.