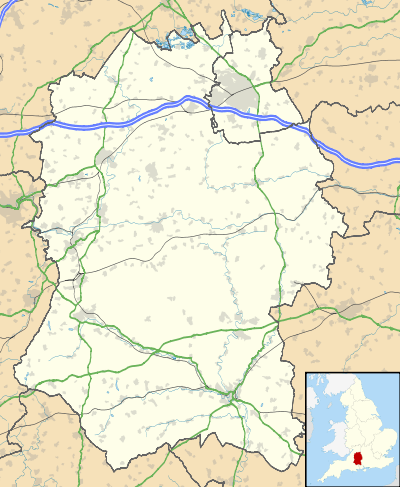Bolehyde Manor
Bolehyde Manor is a 17th-century manor house at Allington, near Chippenham, in Wiltshire, England. It is a Grade II* listed[1] building within the Allington conservation area.[2]
| Bolehyde Manor | |
|---|---|
 Frontage of the Manor | |
| Location | Allington, North Wiltshire, England |
| Coordinates | 51.4795°N 2.1561°W |
| OS grid reference | ST 893 756 |
| Built | mid 17th century |
| Architectural style(s) | Georgian |
Listed Building – Grade II* | |
| Designated | 1 June 1952 |
| Reference no. | 1283450 |
 Location in Wiltshire | |
History
The house takes its name from Thomas de Bolehyde, who was a tenant.[3] It is said to have been built with money embezzled from the monks, and had been in the possession of Glastonbury Abbey.[4]
It came into the possession of the Snell family of Kington St. Michael in the 16th century, and was sold by Sir Charles Snell to John Gale in 1635. He was a merchant of Bristol, but from a local Allington family.[5] It remained in the Gale family until the late 19th century, and was usually called Bullhyde or Bullhydes.[3]
Francis Kilvert, diarist, noted on 4 March 1875: "Old William [Halliday] told me the story of how old Squire Sadler Gale of Bulwich House at Allington made himself wings and flew off the garden wall. "Watch I vlee" he cried to the people. Then he dashed down into the horsepond".[6]
The house was extensively restored for H Philip du Cros, later 2nd Bart. and his wife, Dita, in 1928.[7] The building work was undertaken by Axford & Smith, Widcombe Joinery Works, Bath. A new garden layout was proposed at the same time, to the design of Norman Wilkinson of Strawberry House, Chiswick, London; it is not known if this was the artist Norman Wilkinson.
Between 1957 and 1967 the house and farm were in the hands of David and Diana Tylden-Wright, who changed the spelling of the name to "Bullidge House", reflecting the traditional pronunciation. After they sold it, the new owner restored the previous spelling.
Andrew and Camilla Parker Bowles moved into the house in 1973. Its vegetable garden was reputed, incorrectly, to be the location of Prince Charles's proposal of marriage to Lady Diana Spencer. The house is now occupied by the Earl and Countess Cairns.[8][9]
Architecture
The house is a large 17th-century stone-tiled rubble stone building. Some parts are possibly 16th century, containing a Tudor-arched fireplace. The grounds have a mid 17th-century dovecote and two summer houses. The frontage includes a two-storey porch topped by a balustrade having Georgian busts at its front corners.[3]
The Historic England listing for the site includes this summary: "Large house, Mid C17 with earlier origins. Rubble stone, ashlar dressings and porch front, stone-tiled roofs. L-plan main range, mid C17, in front of lower rear range, possibly C16" and discusses the modifications completed during the 20th century.[10]
Present day
The gardens of the house are open to the public on one day each year through the National Gardens Scheme.[8]
Bolehyde Manor was placed for sale by the Earl and Countess Cairns in 2011 for £4.76 million; it was not sold at that time. The property was again listed for sale in June 2020 for £3.75 million.[11] A report by Country Life magazine indicated that the interior would benefit from some TLC (restoration). The property included a three-bedroom annexe and three cottages with a "huge potential for improvement".[12] The listing brochure provided no specifics as to any recent restoration or renovations.[13]
Sources
- Charles Mosley (2003), Burke's Peerage, Baronetage and Knightage, 3 volumes (107 ed.), Wilmington, Delaware: Burke's Peerage & Gentry, p. 641, ISBN 978-0-9711966-2-9
References
- Historic England. "Bolehyde Manor (1283450)". National Heritage List for England. Retrieved 11 November 2015.
- "Allington Conservation Area" (PDF). Wiltshire Council.
- "Bolehyde Manor, Chippenham Without". Wiltshire Community History. Wiltshire Council. Retrieved 25 January 2019.
- Wiltshire and Swindon History Centre (WSHC) 422/1
- WSHC 422/7
- Wiltshire Forefathers. Badeni. Ca 1955. p8
- WSHC 422/8
- Morwenna Blake (23 June 2006). "Beautiful manor boasts links to a royal romance". Wiltshire Times.
- "1981: Prince Charles and Lady Di to marry". BBC News - On This Day. 24 February 1981.
- BOLEHYDE MANOR
- "£3.75 million". The Steeple Times.
- A 700-year-old manor house in the Cotswolds with its own moat, secret gardens and royal connections
- BOLEHYDE MANOR