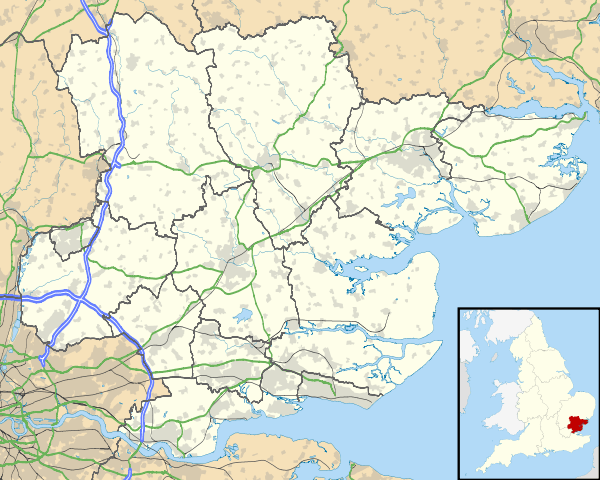Berden Hall
Berden Hall is a Grade II* listed Elizabethan country house in Berden, in the Uttlesford District of Essex, England. The house was built in the 1580s. In 2012 the house was on the market for £3.5 million.
| Berden Hall | |
|---|---|
 Location within Essex | |
| General information | |
| Type | Private house, stately home |
| Architectural style | Elizabethan |
| Location | Berden, Uttlesford, Essex, England |
| Coordinates | 51.9447°N 0.1336°E |
| Completed | 1580s |
History
A manor house existed in Berden in medieval times when the Rochford family were lords of the manor here and probably founded the nearby priory.[1] In 1583 it passed to Sir Thomas Ramsey who gave the estate and priory to the mayor of London and governors of several hospitals.[1]
The current red brick house is Elizabethan, built in the 1580s.[2] The house is very similar to Toseland Hall in Huntingdonshire, built about 20 years later, with an identical outline, but different details.[2][3] Further additions were made in the 17th century when it was owned by the Meade family,[4] and the rainwater heads bear the date 1655.[5] In the 1780s Thomas Hawkes owned Berden Hall,[6] and in 1801 it still belonged to the Hawkes family.[7]
Berden Hall became a Grade II* listed building on 26 November 1951.[5] In June 2012 the house was on the market for £3.75 million with Bidwells.[8]
Architecture
Clive Aslet of The Daily Telegraph describes the "thick lime mortar joints that give a sparkle to Berden Hall’s facades", and the red bricks used on the house which are longer and thinner than those later used during the Georgian period.[8] The house has three straight gables to each side and mullion-and-transom-cross windows, dated to the 17th century.[9] There is a triple arch at the central doorway to the house, and inside is a winding 6 feet (1.8 m) wide Tudor staircase.[9] The house has eight bedrooms, one of which is a master suite with two dressing rooms, a reception hall, drawing room, sitting room, dining Room, kitchen, utility room, cloakroom, five bathrooms, two studies, a snooker room, a squash and tennis court and in indoor swimming pool, and outer staff buildings and stable block.[10] The gardens contain a lake, footbridge and paddock in about 17 acres. There is a granary to the east of the house, about 120 yards (110 m) south of the village church.[11]
References
- Proceedings of the Society of Antiquaries of London. Society of Antiquaries. 1859. p. 268.
- Thirsk, Joan; Finberg, H. P. R. (1967). The Agrarian History of England and Wales: 1500-1640, edited by Joan Thirsk. Cambridge University Press. p. 714. ISBN 978-0-521-06617-4.
- Gomme, Andor; Maguire, Alison (2008). Design and Plan in the Country House: From Castle Donjons to Palladian Boxes. Yale University Press. p. 239. ISBN 0-300-12645-X.
- "Edward Meade". Histfam.familysearch.org. Archived from the original on 22 February 2014. Retrieved 8 February 2014.
- "Berden Hall, Berden". British Listed Buildings. Retrieved 8 February 2014.
- Grieve, Hilda (30 November 1994). The Sleepers and the Shadows: From market town to chartered borough, 1608-1888. Essex County Council. p. 244. ISBN 978-1-898529-00-2.
- Phillips, Sir Richard (1801). The Monthly Magazine. Sherwood, Gilbert and Piper. p. 375.
- "The beauty of brick". The Daily Telegraph. 1 June 2012. Retrieved 8 February 2014.
- Pevsner, Nikolaus (1973). London. Penguin Books. p. 84. ISBN 978-0-14-071011-3.
- "Property history of Berden Hall". Zoopla. Retrieved 8 February 2014.
- Commons, Great Britain. Parliament. House of (1920). Papers by Command. H.M. Stationery Office.
External links
- Berden Hall at Zoopla, with a gallery of 27 photographs.