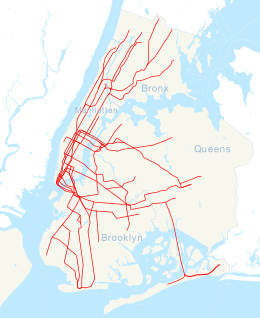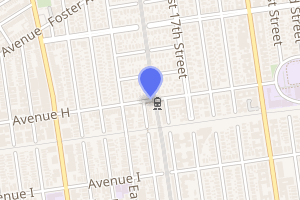Avenue H station
Avenue H is a local station on the BMT Brighton Line of the New York City Subway. It is located at Avenue H between East 15th and East 16th Streets on the border of Midwood and Flatbush, Brooklyn. The station is served by the Q train at all times.[4]
Avenue H | |||||||
|---|---|---|---|---|---|---|---|
| Station statistics | |||||||
| Address | Avenue H & East 16th Street Brooklyn, NY 11230 | ||||||
| Borough | Brooklyn | ||||||
| Locale | Midwood, Flatbush, Fiske Terrace | ||||||
| Coordinates | 40.630003°N 73.962016°W | ||||||
| Division | B (BMT) | ||||||
| Line | BMT Brighton Line | ||||||
| Services | Q | ||||||
| Structure | Embankment / At-Grade | ||||||
| Platforms | 2 side platforms | ||||||
| Tracks | 4 | ||||||
| Other information | |||||||
| Opened | 1907 | ||||||
| Station code | 048[1] | ||||||
| Accessible | |||||||
| Opposite-direction transfer available | Yes | ||||||
| Former/other names | Fiske Terrace | ||||||
| Traffic | |||||||
| Passengers (2019) | 991,766[2] | ||||||
| Rank | 363 out of 424[2] | ||||||
| Station succession | |||||||
| Next north | Newkirk Plaza: Q | ||||||
| Next | station not accessible northbound Next accessible station northbound: Prospect Park: Q | ||||||
| Next south | Avenue J: Q | ||||||
| Next | Kings Highway: Q | ||||||
| |||||||
| |||||||
| |||||||
New York City Landmark | |||||||
| Designated | June 29, 2004[3] | ||||||
| Reference no. | 2158 | ||||||
History
The station was opened around 1900 as Fiske Terrace, a two-track surface station serving the new planned community of Fiske Terrace in Midwood. The station house, through which the station is entered, is a landmarked wood frame structure built in 1905 as a real estate office of the T.B. Ackerson Company to sell homes in the new community. It was converted to railroad use in 1907, at the same time that the station was renamed "Avenue H."
In 2003, the Metropolitan Transportation Authority announced plans to demolish the station house, citing its wood construction as a fire hazard. The community intervened, emphasizing the building's historic importance, architectural significance, connecting to the adjacent community and the fact that several other wooden station houses on the subway system had been given landmark status earlier.
On June 29, 2004, the station house was designated a landmark by the New York City Landmarks Preservation Commission. This allows renovations inside, but preserves the major structure and exterior.[3] The contract to "restore the landmark station control house" as well as rehabilitation of the platforms and other stations structures was advertised for bids by the MTA for January 2007.
This station underwent reconstruction from September 2009 to December 2011. Both platforms were rebuilt with new edges, windscreens, and canopies. An additional unstaffed station house on the extreme north end of the Coney Island-bound platform was added on what was once marshland. The new station house included an ADA-accessible ramp. The landmarked station house was also renovated, and several turnstiles were added to the station.[5][6]
Station layout
| P Platform level |
Side platform | |
| Northbound local | ← | |
| Northbound express | ← | |
| Southbound express | | |
| Southbound local | | |
| Side platform | ||
| G | Street level | Entrances/exits, station building and agent, MetroCard machines |

The Avenue H station is laid out in a typical local stop setup.[7] There are four tracks and two side platforms. The center two tracks are the express tracks used by the B train on weekdays.[7][8] North of the station, the roadbed ramps down to an open-cut. South of the station, the line is on a raised earthen embankment. This is the result of an increase of grade on the line in the early 1900s which then allowed it to pass over (rather than under, as before) the newly depressed grade of the Long Island Rail Road's Bay Ridge Branch and the nearby Manhattan Beach Junction station. The station platform lies over this crossing which exists between Avenues H and I.
Due to the change in elevation, the north end of this station is slightly above ground level and as a result, road traffic on Avenue H dead-ends on both sides of the line. However, there is a pedestrian tunnel underneath the line that connects the sidewalk on both sides.
The southbound (Coney Island-bound) local track is technically known as A1 while the northbound (Manhattan-bound) one is A2; the "A" designation is used for chaining purposes along the Brighton Line from the Manhattan Bridge to Coney Island. Although they cannot be accessed at Avenue H, the southbound and northbound express tracks are known as A3 and A4, respectively.[8]
Only the southbound platform is ADA-accessible. Northbound accessibility for this station was proposed in February 2019 as part of the MTA's "Fast Forward" program.[9]
Exits
Both of the station's entrances are at the north end of the station.
Northbound station house
The station's main entrance is the landmarked station house on the east side of the tracks, on the south side of Avenue H. There are turnstiles and a full-time booth in the station house. There is also a HEET adjacent to the station house, from which a stair leads to the northbound platform, and an underpass leads to a single staircase to the Coney Island-bound platform.[10] Access to these stairs is also available via turnstiles in the underpass. There is an exit-only turnstile on either side of the underpass.[10]
The Avenue H station on the BMT line [...] is the city’s only shingled wooden cottage turned transit station house. Often compared to a country train stop, it originally served as a real estate sales office for developer Thomas Benton Ackerson to sell property in the adjacent neighborhood of Fiske Terrace, an early twentieth century example of planned suburban development. The structure, with a hipped and flared roof and wraparound porch, evokes in miniature the area’s Colonial Revival and Queen Anne houses. After nearly a century of commuter traffic, the Avenue H station remains in service and retains much historic fabric, from a corbelled chimney to peeled log porch columns. It is one of a very small number of wood-frame station houses surviving in the modern subway system, the only station adapted from a structure built for another function, and the only surviving station from Brooklyn’s once-extensive network of surface train lines, which had originally attracted Ackerson and numerous other developers to the area.[3]
Southbound station house
The ADA-accessible ramp and a stair leads to the unstaffed brick station house on the west side of the tracks. The ramp wraps around the station house to adjust for the height difference between the station house and ground level. This station house contains a bank of regular and High Entry/Exit Turnstiles.[10]
Nearby points of interest
See also
References
Notes
- "Station Developers' Information". Metropolitan Transportation Authority. Retrieved June 13, 2017.
- "Facts and Figures: Annual Subway Ridership 2014–2019". Metropolitan Transportation Authority. 2020. Retrieved May 26, 2020.
- "Avenue H Station House" (PDF). New York City Landmarks Preservation Commission. June 29, 2004. Retrieved October 28, 2008.
- "Q Subway Timetable, Effective November 17, 2019" (PDF). Metropolitan Transportation Authority. Retrieved January 16, 2020.
- "Press Release - NYC Transit - Temporary Loss of Brighton Line Express". Metropolitan Transportation Authority. July 29, 2009. Retrieved August 11, 2017.
- http://forgotten-ny.com/2014/04/avenue-h-brighton-line/
- Avenue H (BMT Brighton Line) NYCSubway Retrieved June 25, 2009
- Dougherty, Peter (2006) [2002]. Tracks of the New York City Subway 2006 (3rd ed.). Dougherty. OCLC 49777633 – via Google Books.
- mtainfo (February 6, 2019). NYCT Public Event - Discussion About the Next Accessible Subway Stations - 02/06/2019 (video) – via YouTube.
- "MTA Neighborhood Maps: Flatbush" (PDF). mta.info. Metropolitan Transportation Authority. 2015. Retrieved August 2, 2015.
Further reading
- The Little Station in the Woods — Historical article about the station before it was landmarked.
- Avenue H: Brooklyn Communities Save Their Landmark Station House
External links
| Wikimedia Commons has media related to Avenue H (BMT Brighton Line). |
- nycsubway.org – BMT Brighton Line: Avenue H
- Station Reporter — Q Train
- Subway.com.ru — Photos of: BMT Brighton Line: Avenue H
- Art's Archives — Manhattan Beach Branch (Original photographs of the Avenue H station, signal houses and nearby Manhattan Beach Junction LIRR station)
- The Subway Nut — Avenue H Pictures
- Northbound station house from Google Maps Street View
- Southbound station house and underpass from Google Maps Street View
- Platforms from Google Maps Street View



