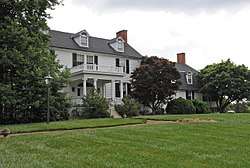Airville
Airville is a historic home located near Gloucester, Gloucester County, Virginia. It consists of two sections. The earliest section dates to the last half of the 18th century, and has a central-passage plan and gambrel roof. The second section is a three-story, frame addition dated to the late-1830s. It features a Greek Revival style front porch with fluted-Ionic order columns. Also on the property are the contributing dairy, smokehouse, office, lumber house, and icehouse.[3]
Airville | |
 | |
  | |
| Location | VA 629 S of jct. with VA 626, near Gloucester, Virginia |
|---|---|
| Coordinates | 37°23′12″N 76°30′15″W |
| Area | 45.4 acres (18.4 ha) |
| Built by | Longest, James; Stone, C.F. |
| Architectural style | Greek Revival, Federal |
| NRHP reference No. | 90001824[1] |
| VLR No. | 036-0003 |
| Significant dates | |
| Added to NRHP | December 6, 1990 |
| Designated VLR | October 16, 1990[2] |
It was added to the National Register of Historic Places in 1990.[1]
References
- "National Register Information System". National Register of Historic Places. National Park Service. July 9, 2010.
- "Virginia Landmarks Register". Virginia Department of Historic Resources. Archived from the original on 2013-09-21. Retrieved 5 June 2013.
- Nancy Carter Crump (August 1990). "National Register of Historic Places Inventory/Nomination: Airville" (PDF). Virginia Department of Historic Resources. and Accompanying photo
This article is issued from Wikipedia. The text is licensed under Creative Commons - Attribution - Sharealike. Additional terms may apply for the media files.

