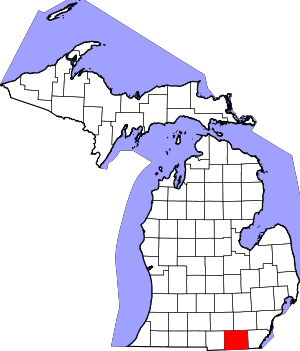Adrian Public Library
The Adrian Public Library is a historic structure located at 110 East Church Street in downtown Adrian, Michigan. Originally used as a library, it was designated as a Michigan Historic Site on December 14, 1976, and later listed on the National Register of Historic Places on December 6, 1977.[1][2] It is located within the Downtown Adrian Commercial Historic District and adjacent to the Adrian Engine House No. 1. Today, the building houses the Lenawee County Historical Society Museum.[3]
Adrian Public Library | |
Library in 2010 | |
 Location within the state of Michigan  Adrian Public Library (the United States) | |
| Location | 110 E. Church Street Adrian, Michigan |
|---|---|
| Coordinates | 41°53′49″N 84°02′13″W |
| Built | 1909 |
| Architect | Paul O. Moratz |
| Architectural style | Richardsonian Romanesque, Mission Revival, Spanish Colonial Revival |
| Part of | Downtown Adrian Commercial District |
| NRHP reference No. | 77000719[1] |
| Significant dates | |
| Added to NRHP | December 6, 1977 |
| Designated MSHS | December 14, 1976[2] |
History

Although the library branch dates back to 1868, its first independent library structure was completed in 1909 with a $27,500 grant from the Andrew Carnegie Library Fund in addition to $5,000 donated by the city. Illinois architect Paul O. Moratz designed the library, and it was completed by local contractor C. F. Matthes. The building was designed to hold a public library as well as an art gallery and lecture auditorium.[2]
It was formally dedicated and opened on February 5, 1909, and was used as a school district library until it transferred ownership to the city in 1915. When the building itself became insufficient, a new location at 143 East Maumee Street opened on June 12, 1978, and remains in operation. The old location passed through several owners before being given back to the city.[4] The building is used to house the Lenawee County Historical Society Museum.[3]
Description
The building is 2½ stories and built with a mix of Mission Revival Style, Spanish Colonial Revival, and Richardsonian Romanesque architecture.[2] It is constructed of brick and sandstone, and measures 70 feet by 70 feet. Standing on a corner lot, the building has two main entrance facades. Both entryway are through massive arches, 18 feet high and 17 feet wide, trimmed with carved sandstone. Near each entryway is a tower, one rising 66 feet and the other 44 feet. A semi-circular room pushes outward on the corner between the towers.[5]
On the interior, a first floor lobby with coved ceiling connects the entrances. Two other large rectangular rooms are on the first floor, along with the semicircular room and two rooms in the bases of the towers. The second floor has the same floor plan.[5]
References
- "National Register Information System". National Register of Historic Places. National Park Service. March 27, 2010.
- State of Michigan (2001–2003). "Adrian Public Library". Archived from the original on June 6, 2011. Retrieved March 28, 2010.
- Keller, Charles P. (2010). "Lenawee Historical Society Museum". Retrieved March 28, 2010.
- Adrian Public Library (2011). "Adrian Public Library – History". Archived from the original on March 26, 2011. Retrieved May 11, 2011.
- Charles Lindquist (March 22, 1977), NATIONAL REGISTER OF HISTORIC PLACES INVENTORY-- NOMINATION FORM: Adrian Public Library
External links
| Wikimedia Commons has media related to Adrian Public Library. |

- Lenawee County Historical Museum
- National Register of Historic Places
