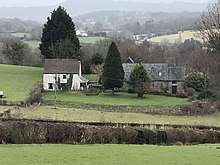Persondy, Mamhilad
Persondy (the Priest's House), Mamhilad, Monmouthshire is a former parsonage dating from the late 16th century. It is a Grade II* listed building. The adjacent barn, now a separate residence called Ysguborwen, has its own Grade II listing.
| Persondy | |
|---|---|
 "A completely preserved demonstration of 16th century joy in oaken capentry" | |
| Type | House |
| Location | Mamhilad, Monmouthshire |
| Coordinates | 51.7234°N 3.0133°W |
| Built | late 16th century |
| Architectural style(s) | Vernacular |
| Governing body | Privately owned |
Listed Building – Grade II* | |
| Official name: Persondy | |
| Designated | 4 March 1952 |
| Reference no. | 2619 |
Listed Building – Grade II | |
| Official name: Ysguborwen | |
| Designated | 18 November 1980 |
| Reference no. | 2620 |
 Location of Persondy in Monmouthshire | |
History and description
The house dates from the late 16th century and is constructed to a two-cell plan.[1] It was built as the parsonage to the parish Church of St Illtyd.[2] It is largely unaltered since its construction, with the exception of the addition of a veranda to the south and east sides in the 1940s.[1] It is built of Old red sandstone which has been white rendered, an alteration which the architectural historian John Newman, writing in his Gwent/Monmouthshire Pevsner, considers "unattractiv[e]".[3] Aside from its unaltered state, the notable feature of Persondy is its "extraordinarily rich"[2] interior joinery, which Newman dscribes as a "joy in oaken carpentry".[1] David Barnes, in his Companion Guide to Wales, calls the interior "a remarkable survival",[4] and Peter Smith notes the unexpectedly "fine work [to be] found in [this] small, two-unit, house".[lower-alpha 1][6]
The adjacent barn was converted to residential use in 1993 and has its own Grade II listing.[7] Coflein considers that the barn may originally have functioned as a tithe barn to the parsonage,[8] following a suggestion first made by Sir Cyril Fox and Lord Raglan in Sub-Medieval Houses, c. 1550–1610, the second volume of their multi-volume study, Monmouthshire Houses.[9]
Notes
- In his survey of Welsh vernacular architecture, Houses of the Welsh Countryside, Peter Smith also produced a cut-through illustration of Persondy showing its simple, two-cell plan.[5]
References
- Newman 2000, pp. 378–379.
- Cadw. "Persondy (Grade II*) (2619)". National Historic Assets of Wales. Retrieved 10 March 2020.
- Newman 2000, p. 379.
- Barnes 2005, p. 129.
- Smith 1975, p. 200.
- Smith 1975, pp. 164–165.
- Cadw. "Ysguborwen (Grade II) (2620)". National Historic Assets of Wales. Retrieved 10 March 2020.
- "Persondy, Glebe Farm". coflein.gov.uk. Coflein. Retrieved 10 March 2020.
- Fox & Raglan 1994, p. 79.
Sources
- Barnes, David (2005). The Companion Guide to Wales. Companion Guides. Woodbridge, Suffolk, UK: Boydell & Brewer. ISBN 9781900639439.
- Fox, Cyril; Raglan, Lord (1994) [1953]. Sub-Medieval Houses, c. 1550–1610. Monmouthshire Houses. 2. Cardiff: Merton Priory Press Ltd & The National Museum of Wales. ISBN 0952000989.
- Newman, John (2000). Gwent/Monmouthshire. The Buildings of Wales. London: Penguin. ISBN 0-14-071053-1.
- Smith, Peter (1975). Houses of the Welsh Countryside. London: Her Majesty's Stationery Office. ISBN 0-11-700475-8.