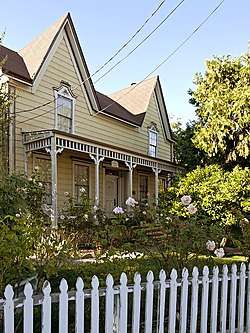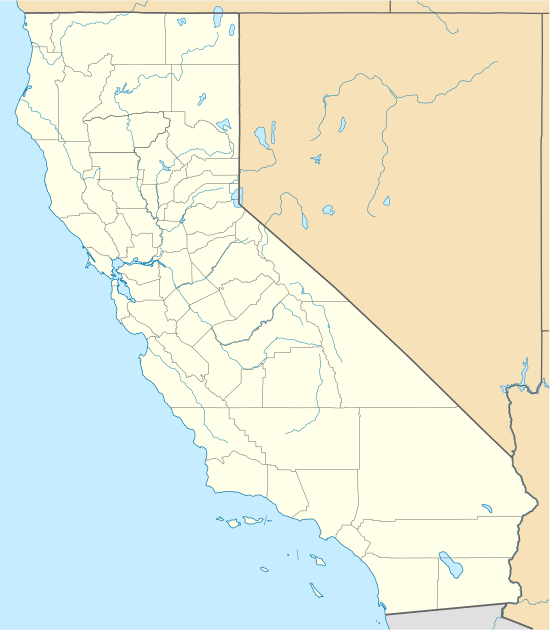Marentis House
The Marentis House, at 45 Monterey St. in San Juan Bautista, California, was built in 1873. It was listed on the National Register of Historic Places in 1984.[1]
Marentis House | |
 | |
 | |
| Location | 45 Monterey St., San Juan Bautista, California |
|---|---|
| Coordinates | 36°50′47″N 121°32′29″W |
| Area | 0.2 acres (0.081 ha) |
| Built | 1873 |
| Built by | Thomas W. Bermingham |
| Architect | George Chalmers |
| Architectural style | Gothic Revival |
| NRHP reference No. | 84000951[1] |
| Added to NRHP | September 13, 1984 |
It was designed in Gothic Revival style by George Chalmers, a local builder/architect who was from New England and was believed to have been influenced by Alexander Jackson Davis, an architect who authored/illustrated pattern books. The house was built by Thomas W. Bermingham, another local builder.[2]
It has twin gables facing to the front, from a steeply pitched roof, which was shingled with redwood shingles. The house's floors are made of redwood tongue-and-groove boards.[2]
See also
- Benjamin Wilcox House, also designed and/or built by George Chalmers, in San Juan Bautista, and NRHP-listed
References
- "National Register Information System". National Register of Historic Places. National Park Service. November 2, 2013.
- Michael Fritch; Ann Gilsenan (April 1984). "National Register of Historic Places Inventory/Nomination: Marentis House". National Park Service. Retrieved November 11, 2019. With accompanying seven photos from 1983 and one from c.1920
This article is issued from Wikipedia. The text is licensed under Creative Commons - Attribution - Sharealike. Additional terms may apply for the media files.