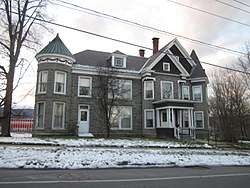H. G. Burleigh House
H. G. Burleigh House is a historic home located at Ticonderoga in Essex County, New York. The home was originally owned by U.S. Congressman Henry G. Burleigh,[2] and was built in 1894 and enlarged in 1905. It is a 2 1⁄2-story, irregularly massed stone and concrete veneer Queen Anne–style building with Colonial Revival features. It is a 2 1⁄2-story, rectangular, gable-roofed structure built of brick. It features a central Palladian window at the second level. It features complex massing, molded chimneys, multiple roofs, corner towers, as well as classical columned and shingle-sheathed porches.[3]
H. G. Burleigh House | |
 H. G. Burleigh House, December 2011 | |
  | |
| Location | 307 Champlain Ave., Ticonderoga, New York |
|---|---|
| Coordinates | 43°50′45″N 73°25′27″W |
| Area | 0.8 acres (0.32 ha) |
| Built | 1894 |
| Architect | Remington, C.G; Remington, S.B. |
| Architectural style | Queen Anne |
| MPS | Ticonderoga MRA |
| NRHP reference No. | 88002192[1] |
| Added to NRHP | November 15, 1988 |
It was listed on the National Register of Historic Places in 1988.[1]
References
- "National Register Information System". National Register of Historic Places. National Park Service. March 13, 2009.
- "TICONDEROGA YESTERDAY - PlaceSense". PlaceSense. Retrieved January 18, 2014.
- Christine May (May 1988). "National Register of Historic Places Registration: H. G. Burleigh House". New York State Office of Parks, Recreation and Historic Preservation. Retrieved 2010-06-26.
This article is issued from Wikipedia. The text is licensed under Creative Commons - Attribution - Sharealike. Additional terms may apply for the media files.

