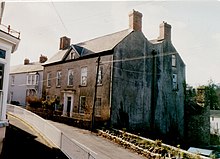Great House, Laugharne
The Great House in Laugharne, Carmarthenshire, Wales,[1] is a Grade II*–listed early eighteenth century gentry residence in the Queen Anne style[2] and is one of many buildings of note in the medieval township. The property was orginally built with a central 'dog-leg' passage to the Double Pile plan with gable chimneys under two saddle roofs.[3] Its interesting features include two carved round arches to the landing at first floor level, a small inset square-headed window to the central gable and an exceptional Baroque doorcase.[4] The history of the house and that of its surroundings up to 1878 was chronicled by Mary Curtis.[5]

The Great House, Laugharne
References
- Thirsk, Joan (1985). The Agrarian History of England & Wales. Vol 5:1640-1750. Cambridge University Press. p. 741. ISBN 0-521-26257-7. Retrieved 25 July 2020.
- "The Great House, King Street, Laugharne Township". British Historic Buildings. Retrieved 25 July 2020.
- Lloyd, Thomas; Orbach, Julian; Scourfield, Robert (2006). Carmarthenshire and Ceredigion. The Buildings of Wales. New Haven: Yale University Press. p. 229. ISBN 0-300-10179-1. Retrieved 29 August 2009.
- Smith, Peter (25 January 2008). "The Great House, Laugharne". Coflein. Royal Commission on the Ancient and Historical Monuments of Wales. Retrieved 25 July 2020.
- Curtis, Mary (1880). The Antiquities of Laugharne, Pendine & Their Neighbourhoods (2nd ed.). London: R.Clay. p. 167. Retrieved 26 July 2020.
This article is issued from Wikipedia. The text is licensed under Creative Commons - Attribution - Sharealike. Additional terms may apply for the media files.