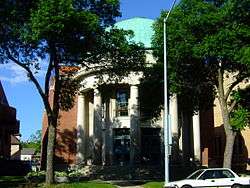Frank M. Riley
Frank M. Riley (September 10, 1875 – May 22, 1949)[1] was an architect of Madison, Wisconsin. A number of his works are listed on the National Register of Historic Places for their architecture.
Early life
He was born Frank Morris Riley in Madison, Wisconsin on September 10, 1875.[1] His father, Edward F. Riley (1847–1927) was secretary of the University of Wisconsin Board of Regents from 1888 to 1906 and was a prominent member of business and real estate circles in Madison.
Career
Riley started studying civil engineering at the University of Wisconsin in 1894. In 1897 he relocated to Boston to study architecture at the Massachusetts Institute of Technology, where he remained until 1900. From 1900 to 1908, Riley worked for architectural firms in Boston, and then in his own practice until 1911. He lived in London from 1911 until 1913, and in Italy and Germany from 1913 to 1914. In Germany, he worked ffor an architect in Munich or a year. In 1914, he returned to Madison, where he remained for the rest of his life.[2]
Riley is best known for his residential designs, mostly executed in the Colonial Revival or Georgian Revival styles. He also created prominent houses in Madison in the Tudor Revival, Mediterranean Revival, French Provincial, and Norman Revival styles.[2]
Riley's return to Madison coincided with a time when the city's economic and social elite were moving from the congested downtown to new suburbs on the outskirts of the city. From 1914 and 1941, Riley designed houses in Madison suburbs such as Nakoma, University Heights, and the Highlands, and in neighboring Shorewood Hills and Maple Bluff. He also designed fraternity and sorority houses on Langdon Street and some important nonresidential and institutional buildings in Madison. Toward the end of his career, he was also associated with Lewis A. Siberz, a former draftsman in his office, in the firm of Riley & Siberz.[2][3]
Works

Works include:
- First Church of Christ, Scientist (1929), 315 Wisconsin Ave., Madison, Wisconsin. Classical Revival.
- One or more works in Jefferson Avenue Historic District, bounded by Oakland, Garfield and Ruger Aves. and Forest Park Blvd. Janesville, WI
- One or more works in Langdon Street Historic District, roughly bounded by Lake Mendota, Wisconsin Ave., Langdon, and N. Lake Sts. Madison, WI
- One or more works in Main Street Historic District, roughly bounded by Main, Ann, Louisa and Wells Sts. Darlington, WI
- One or more works in Shorewood Historic District, roughly bounded by Lake Mendota Dr., Tallyho Ln., Shorewood Blvd., and the Blackhawk Country Club Village of Shorewood Hills, WI
- Four works in College Hills Historic District, Madison, Wisconsin:
- Prof. Gustave L. & Marion Larson House 1213, Sweetbriar Rd. (1914)
- Mark & Beatrice Goldberg House, 2802 Colgate Rd. (1936)
- G. Frederick & Elizabeth Wolff Jr. House, 3006 Harvard Dr. (1936)
- Leslie A. Yolton House, 2915 Colgate Rd. (1939).[1]
- Madison East High School, 2222 E Washington Ave Madison, Wisconsin, an example of the Collegiate Gothic style (1922)
- The Wisconsin state Governor's Executive Residence (Mansion), 99 Cambridge Road in the Village of Maple Bluff, Wisconsin, designed in the southern Classical Revival style (1920)
References
- Timothy F. Heggland (February 6, 2002). "National Register of Historic Places Registration: College Hills Historic District". National Park Service. p. 33-34. Retrieved December 29, 2016. with eight photos (see photo captions page 42 of text document)
- United States Department of Interior, National Park Service (2007). "National Register of Historic Places, Registration Form". NPGallery Digital Asset Management System. pp. 30–31. Retrieved March 18, 2019.
- "Frank M. Riley architectural drawings, circa 1916-circa 1939". University of Wisconsin-Madison. Retrieved March 22, 2017.
- "Frank Riley, Architect Here, Dies, Age 73". The Capital Times. May 23, 1949. p. 1. Retrieved March 18, 2019 – via Newspapers.com.

External links
- Frank M. Riley architectural drawings, circa 1916-circa 1939, at University of Wisconsin-Madison