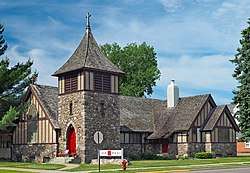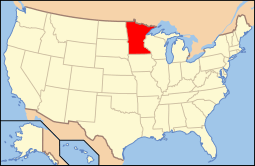Church of Our Savior (Little Falls, Minnesota)
Episcopal Church of Our Savior is a historic church at 113 4th Street NE in Little Falls, Minnesota, United States. The congregation was established around 1858, as a missionary effort by Bishop Henry Whipple, and they built their first building around that time. The second church was built in 1869. The current building, built in 1903, was designed by John B. Sutcliffe from Chicago and built by Louis Triplett, a local builder. Its design blends Gothic and Tudor styles. The lower walls and foundation are built of fieldstone, while the upper sections of the walls are half-timbered with stucco. The corner tower is also made of fieldstone, topped by a bell tower with a flared shingled roof.[2]
Church of Our Savior--Episcopal | |
 Church of Our Savior from the northeast | |
  | |
| Location | 113 4th Street NE, Little Falls, Minnesota |
|---|---|
| Coordinates | 45°58′36″N 94°21′28″W |
| Area | less than one acre |
| Built | 1903 |
| Built by | Louis Triplett |
| Architect | John Lutcliff |
| NRHP reference No. | 80002090[1] |
| Added to NRHP | July 17, 1980 |
The church was listed on the National Register of Historic Places in 1980. The nomination states, "The Church of Our Savior is an excellent and well-preserved example of the second generation of Episcopal churches constructed in Minnesota. Its style is more an echo of England and a reflection of early twentieth century eclecticism than a variation on the Upjohn churches characteristic of Episcopal churches constructed in Minnesota during the late nineteenth century—the so-called "Whipple Churches'."[3]
References
- "National Register Information System". National Register of Historic Places. National Park Service. July 9, 2010.
- Alan K. Lathrop (2003). Churches Of Minnesota: An Illustrated Guide. University of Minnesota Press. pp. 82–83. ISBN 0816629099.
- Charles Nelson & Charles Skrief (1980). "National Register of Historic Places Nomination Form: Church of Our Savior; quoted in Little Falls' Historic Contexts: Final Report of an Historic Preservation Planning Project" (PDF). Archived from the original (PDF) on 2014-04-13. Retrieved 2013-02-25.

