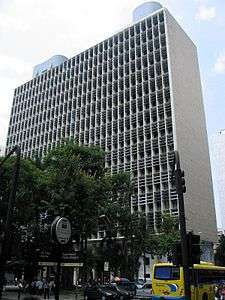Brise soleil
Brise soleil, sometimes brise-soleil (French: [bʁiz sɔlɛj]; lit. '"sun breaker"'), is an architectural feature of a building that reduces heat gain within that building by deflecting sunlight.[1] More recently, vertical Brise soleil have become popular. Both systems allow low-level sun to enter a building in the mornings, evenings and during winter but cut out direct light during summer.[2]

Architecture
Brise-soleil can comprise a variety of permanent sun-shading structures, ranging from the simple patterned concrete walls popularized by Le Corbusier in the Palace of Assembly to the elaborate wing-like mechanism devised by Santiago Calatrava for the Milwaukee Art Museum or the mechanical, pattern-creating devices of the Institut du Monde Arabe by Jean Nouvel.
In the typical form, a horizontal projection extends from the sunside facade of a building. This is most commonly used to prevent facades with a large amount of glass from overheating during the summer. Often louvers are incorporated into the shade to prevent the high-angle summer sun falling on the facade, but also to allow the low-angle winter sun to provide some passive solar heating.[3]
Gallery
 Millennium Point, Birmingham, UK
Millennium Point, Birmingham, UK- City of Arts and Sciences, Valencia: brise soleil at the L'Hemisfèric
.jpg) I. The movable Burke brise soleil on the Quadracci Pavilion of the Milwaukee Art Museum closes at sunset.
I. The movable Burke brise soleil on the Quadracci Pavilion of the Milwaukee Art Museum closes at sunset.
- Detail of north facade of Gustavo Capanema Palace
 The Carpenter Center for the Visual Arts at night
The Carpenter Center for the Visual Arts at night- Geosciences Institute of Unicamp (Campinas, Brazil)
 Curutchet House by Le Corbusier, inside view
Curutchet House by Le Corbusier, inside view
References
- Borden, Gail Peter; Meredith, Michael, eds. (2012). Matter: Material Processes in Architectural Production. Routledge. p. 330.
- "Brise Soleil". Two Point Seven Facades. 1 (1). 2019. Retrieved 11 July 2020.
- Tolson, Simon (2014). Dictionary of Construction Terms. CRC Press. p. 40.
External links
| Wikimedia Commons has media related to Brise soleils. |
- Brise soleil at the Milwaukee Art Museum
- (Brise Soleil Commercial Applications)
- British-Yemini Society Influence of climate on window design
- (demonstration of Brise Soleil in commercial applications)
- AD Classics: AD Classics: Palace of the Assembly / Le Corbusier
- Technical possibilities (in German)
- Museum of everyday culture (in German)
- (Further reading on Brise Soleil from a supplier)