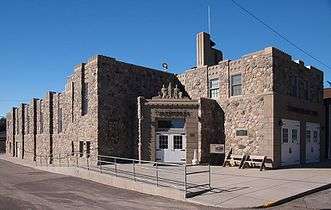Brandon Auditorium and Fire Hall
The Brandon Auditorium and Fire Hall, on Holmes Ave. in Brandon, Minnesota, is a historic fire station and other facility. It has also been known as the Brandon Auditorium and City Hall. It was built as a Works Progress Administration project during 1935–36. It was listed on the National Register of Historic Places in 1985.[1]
Brandon Auditorium and Fire Hall | |
 | |
 | |
| Location | Holmes Ave., Brandon, Minnesota |
|---|---|
| Coordinates | 45°57′52″N 95°35′52″W |
| Area | less than one acre |
| Built | 1935-36 |
| Built by | Works Progress Administration |
| Architect | F. Boes Pfeifer |
| NRHP reference No. | 85001928[1] |
| Added to NRHP | August 29, 1985 |
It is a unique municipal hall. It has been described as Minnesota's most creative WPA construction project and a symbol of its dual success in generating jobs and public buildings.[2] Now the Brandon History Center.
It was designed by Minneapolis architect F. Boes Pfeifer to serve as a combination gymnasium/auditorium, fire hall, and village office. It had a 27 feet (8.2 m) stage, and a balcony with a movie projection booth. The two-stall fire engine garage was no longer operational since the 1970s.[3]
References
- "National Register Information System". National Register of Historic Places. National Park Service. November 2, 2013.
- Granger, Susan (July 1984). "National Register of Historic Places Inventory—Nomination: Brandon Auditorium and Fire Hall / Brandon Auditorium and City Hall" (PDF). National Park Service. Retrieved 2014-02-05. Cite journal requires
|journal=(help) - Susan Granger (July 1984). "National Register of Historic Places Inventory/Nomination: Brandon Auditorium and Fire Hall / Brandon Auditorium and City Hall". National Park Service. Retrieved October 29, 2018. With accompanying seven photos from 1983 and c.1936