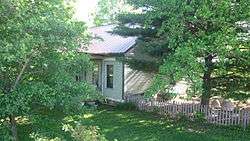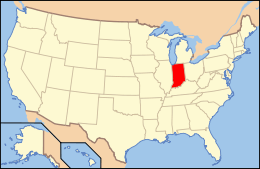Wilson-Courtney House
Wilson-Courtney House, also known as the Courtney House, is a historic home located at Danville, Hendricks County, Indiana. It was built between 1848 and 1850, and is a 1 1/2-story frame dwelling with a one-story rear ell and Greek Revival style design elements. Also on the property is a contributing smokehouse.[2]:5
Wilson-Courtney House | |
 Wilson-Courtney House, May 2011 | |
  | |
| Location | 10 Cartersburg Rd., Danville, Indiana |
|---|---|
| Coordinates | 39°45′10″N 86°31′14″W |
| Area | 4 acres (1.6 ha) |
| Built | 1848-1850 |
| Built by | Matlock, David |
| Architectural style | Greek Revival |
| NRHP reference No. | 84001044[1] |
| Added to NRHP | February 9, 1984 |
It was added to the National Register of Historic Places in 1984.[1]
References
- "National Register Information System". National Register of Historic Places. National Park Service. July 9, 2010.
- "Indiana State Historic Architectural and Archaeological Research Database (SHAARD)" (Searchable database). Department of Natural Resources, Division of Historic Preservation and Archaeology. Retrieved 2016-04-01. Note: This includes Harry Gammerdinger (January 1981). "National Register of Historic Places Inventory Nomination Form: Wilson-Courtney House" (PDF). Retrieved 2016-04-01. and Accompanying photographs.
This article is issued from Wikipedia. The text is licensed under Creative Commons - Attribution - Sharealike. Additional terms may apply for the media files.

