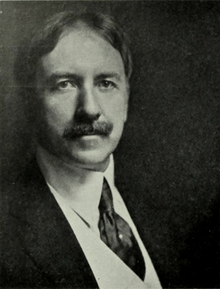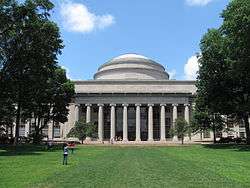William W. Bosworth
William Welles Bosworth (May 8, 1869 – June 3, 1966)[1] was an American architect whose most famous designs include MIT's Cambridge campus, the AT&T Building in New York City, and the Theodore N. Vail mansion in Morristown, New Jersey (1916), now the Morristown Town Hall. Bosworth was also responsible to a large degree for the architectural expression of Kykuit, the famous Rockefeller family estate in Pocantico Hills, New York, working closely with the architects William Adams Delano and Chester H. Aldrich and the interior designer, Ogden Codman.[2][3]
William Welles Bosworth | |
|---|---|
 William Welles Bosworth | |
| Born | May 8, 1869 |
| Died | June 3, 1966 (aged 97) Paris, France |
| Nationality | American |
| Occupation | Architect |
Bosworth is not as well known in the United States as other Beaux-Arts architects of that time, because his career, under the auspices of John D. Rockefeller, Jr., led him to France in the 1920s, where he was put in charge of the restoration of the Palace of Versailles and Notre-Dame de Reims, projects Rockefeller was interested in and that he financed. In time, Bosworth was awarded the French Legion of Honor and the French Cross of the Commander of the Order of Arts and Letters, one of the few Americans ever to receive such honors. In 1918, Bosworth was elected into the National Academy of Design as an Associate member, and became a full member in 1928.[4]
Early life
Bosworth was born in 1868 in Marietta, Ohio, and received his architectural training at MIT, one of the leading Beaux-Arts oriented schools in the United States at the time. In 1896, Bosworth left for Paris to study at the famous École des Beaux-Arts. Attending the École was a must for anyone who wanted to make a name for himself in the United States, especially during the years following the World's Columbian Exposition of 1893 in Chicago. Richard Morris Hunt, H. H. Richardson before him as well as Ernest Flagg, Charles McKim, John Merven Carrère, and John Russell Pope, had all studied in Paris. Upon his return to the United States in 1900, Bosworth worked for the firm Carrère and Hastings, which had recently won the competition for the design of the New York Public Library, their most significant and best-known project.
Major commissions

In 1906, Bosworth was called in to design a garden for the prominent philanthropist, the New Yorker Valentine Everit Macy, who lived at Scarborough-on-Hudson. This led to Bosworth’s acquaintance with Frank Vanderlip (1864–1937), president of the City Bank of New York, and former assistant Secretary of the Treasury under President William McKinley. Bosworth designed for Vanderlip a gate for his family estate north of Tarrytown, New York. He also designed a schoolhouse not far from Vanderlip’s estate, the Scarborough School, which is still extant. At about the same time, Vanderlip was appointed to the board of Letchworth Village, an institution for epileptics and the mentally ill founded in 1907. Vanderlip called in Bosworth to lay out the village with its various schools and residences. It is located across the Hudson from Scarborough on a hill not far from the current town of West Haverstraw. For the Rockefellers, he designed Kykuit, transforming a barren treeless site into a lush and spectacular garden.
In 1912, Theodore Newton Vail (1845–1920) gave Bosworth his largest and most visible commission yet: the corporate headquarters of AT&T Corporation, located on a prestigious site in downtown New York City at 195 Broadway, just a few blocks from Wall Street. It was a modern steel structure clad top to bottom in a Greek-styled exterior, the three-story-high Ionic columns of Vermont granite forming eight registers over a Doric base. In 1913, Bosworth received the commission to design the new campus for MIT in Cambridge, MIT having outgrown its old buildings near Copley Square in Boston. The plan featured a large paved court (now called Killian Court) that is now, however, planted with grass and trees, at the head of which was a domed structure modeled on the Pantheon in Rome in the manner of the Altes Museum in Berlin. It was at the time the largest non-governmental building in the US.
Although some of Bosworth's subsequent American commissions were office buildings, like the Ocean Cable Office Building (1916) (since demolished), most were houses, estates, and townhouses. This included houses for William Barclay Parsons (at 121 East 65th Street) and Philip Gossler (at 14 East 65th Street) in New York. In the Locust Valley area of Long Island, commissions included 'Mallow' (1920), a mansion for Walter Farwell which now houses the East Woods School, and house alterations and a garden for Charles A. Stone. Vail, who was a great admirer of Italian art and had traveled extensively through Italy, asked Bosworth in 1916 to design his home in Morristown, New Jersey. Bosworth also designed extensive gardens for the house of Samuel Untermyer, a famous lawyer, in Yonkers, New York. In 1925, he designed the unbuilt Egyptian Museum for Cairo. In 1921, Bosworth built his own house on Long Island next to that of Stone.
Bosworth’s U.S. career, promising as it was, came to an end when John D. Rockefeller Jr., traveling in France in 1922, and appalled at the dire condition of French monuments, set up a fund in 1924 to pay for the restoration of the Palace of Versailles and the Château de Fontainebleau. Bosworth was put in charge of the project. He also took over the restoration of the Notre-Dame de Reims, and in 1935, he founded the University Club of Paris. In 1934, he supervised the restoration of Queen Marie Antoinette’s Trianon cottage near Versailles.
Although Rockefeller's project ended in 1936, Bosworth remained in his adopted country in semi-retirement, building a house for himself and his family, Villa Marietta, in Vaucresson (1935–1936). During WWII, Bosworth was chairman of the Paris committee of the American Volunteer Ambulance Corps. In 1945, he was named associate member of the École des Beaux-Arts. In 1949, he headed a fund drive for restoration of Vimoutiers in Normandy, which had been destroyed by error in a World War II bombing raid. These efforts earned him considerable recognition in France.
See also
References
Notes
- American National Biography Online
- Mark Jarzombek, Designing MIT: Bosworth’s New Tech Northeastern University Press, 2004.
- Great Houses of the Hudson River, Michael Middleton Dwyer, editor, with preface by Mark Rockefeller, Boston, MA: Little, Brown and Company, published in association with Historic Hudson Valley, 2001. ISBN 0-8212-2767-X.
- http://www.nationalacademy.org/academy/national-academicians/
Bibliography
- Chafee, Richard. The Architecture of the École des Beaux-Arts. New York: Museum of Modern Art, 1977.
- Jacobs, S. Quentin. William Welles Bosworth: Major Works. Master’s Thesis, Columbia University, 1988.
- Jarzombek, Markl. Designing MIT: Bosworth’s New Tech. Northeastern University Press, 2004.
- MacKay, Robert B., Anthony K. Baker, and Carol A. Traynor. Long Island Country Houses and Their Architects, 1860–-1940. New York: W. W. Norton and the Society for the Preservation of Long Island Antiquities, 1997.
- Roberts, Ann Rockefeller. The Rockefeller Family Home: Kykuit. Photographs by Mary Louise Pierson; captions and additional text by Cynthia Altman. New York: Abbeville Publishing Group, 1998.
External links
