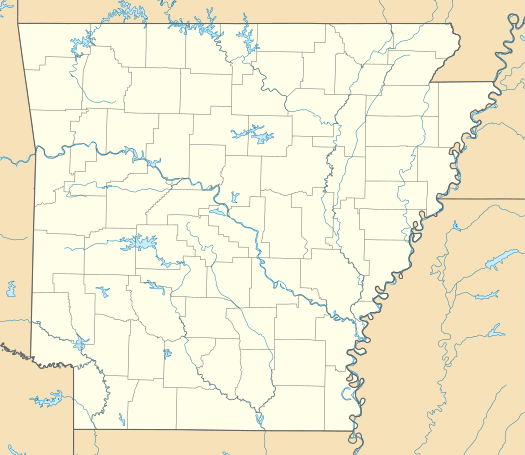William Stone House
The William Stone House is a historic house at the southeastern corner of the junction of Arkansas Highway 306 and Doris Lane in Colt, Arkansas. It is a 1-1/2 story wood-frame structure, roughly in an L shape. One leg of the L is on the right side, with a front-gable roof, extending south from the highway. Set slightly back from the front of this section, the second leg of the L extends east, with a hip roof and a porch extending its width with six Tuscan columns for support. The house is a fine local example of Plain Traditional architecture with Folk Victorian and Colonial Revival flourishes.[2]
William Stone House | |
 Location in Arkansas  Location in United States | |
| Location | Jct. of AR 306 and Doris Ln., SE corner, Colt, Arkansas |
|---|---|
| Coordinates | 35°7′53″N 90°48′37″W |
| Area | 1 acre (0.40 ha) |
| Architectural style | Late 19th And Early 20th Century American Movements, Colonial Revival, Folk Victorian |
| NRHP reference No. | 92001346[1] |
| Added to NRHP | October 8, 1992 |
The house was listed on the National Register of Historic Places in 1992.[1]
References
- "National Register Information System". National Register of Historic Places. National Park Service. July 9, 2010.
- "NRHP nomination for William Stone House" (PDF). Arkansas Preservation. Retrieved 2014-11-19.
This article is issued from Wikipedia. The text is licensed under Creative Commons - Attribution - Sharealike. Additional terms may apply for the media files.