William Mortimer (architect)
William Mortimer (1841/42–1913) was an architect working in Lincoln from around 1858. He also played for the Lincolnshire County Cricket team.
William Mortimer | |
|---|---|
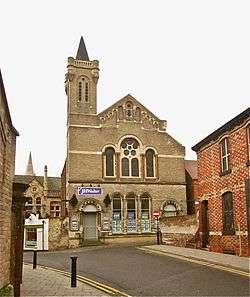 Mint Street Baptist Church, Lincoln, 1870 | |
| Born | 1841/2 Terrington, Yorkshire. |
| Died | 7th. February 1913. Probably Lincoln |
| Nationality | English |
| Alma mater | Christs Hospital School, Lincoln |
| Occupation | Architect |
| Practice | Drury and Mortimer. After c.1895 William Mortimer and Son. |
| Buildings | Lloyd’s Bank, Lincoln. Lincoln Liberal Club. |
Career.
Mortimer was born in Terrington, Yorkshire in 1841/2 [1] and educated at the Christ's Hospital School, Lincoln and by 1858 was working as an architect in Lincoln.[2] He played cricket for Lincolnshire against the All England Team in 1861 and 1862. William Mortimer married Frances Harrison of Boston (her father was a baker and corn merchant) in Boston in 1866. They lived at Walnut Cottage, Motherby Hill, Lincoln.[3]
Company History
From about 1870 or earlier William Mortimer was in partnership with Michael Drury as Drury and Mortimer until about 1878. After about 1895 he was in partnership with his son as W. Mortimer and Son.[4] In 1889 he had his offices in Unity Square, off the Broadgate in Lincoln[5] and in 1896 the Address is given as the Oddfellows Hall in Unity Square adjacent to Broadgate. From 1892 he was working in partnership with his son William Malkinson Mortimer. In 1896 the name changes to Mortimer and Sons, suggesting another son joined the partnership. The contract ledgers indicate two offices between March 1905 and May 1911, with presumably William Malkinson Mortimer moving to Essex undertaking developments in Colchester and Romford, Essex. Work in Norfolk and Huntingdon is also recorded. No entries are recorded between August 1914 and February 1920.[6] William Malkinson Mortimer died in Essex at "The Corner," Great Nelmes, Hornchurch, on the 27th day of February, 1912[7] This was year before his father died, but the company was continued as Mortimer and Davies from 1913 to 1916. It would then appear to restart in 1920 as Davis J and changing to Davies J & Son in 1937 and continuing after the second World War.
Dates of Partnerships
These are based on the Survey of Lincolnshire Database
- Drury and Mortimer 1870-78 Silver Street or 1 Bank Street
- Mortimer W 1878-1892.
- Mortimer and Son 1892 -1896
- Mortimer W & Son 1893-1903
- Mortimer and Sons 1896- 1899
- Mortimer & Davies 1913-1916
- Davies J 1920-1937
- Davies J & Son 1938 -1951 (or later)
Architectural Work
Drury and Mortimer
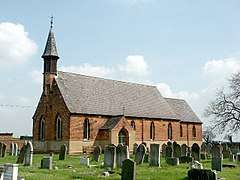
- Lincoln Mint St Baptist chapel. Now converted into the offices of Walters Estate agents, An example of Romanesque revival architecture in a debased Italianate Romanesque revival style in 1870.[8]
- North Kyme, St Luke's church. Red brick church built in 1877
- South Hykeham Restoration of church.
Work of William Mortime and W. Mortimer and Son
Public Buildings
.jpg)
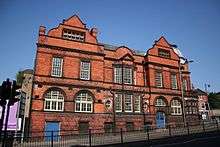
- 1890 Liberal Club, Saltergate, Lincoln. Brick and terracotta with stone dressing, and a delicate iron balustrade over entrance.[9]
- Masonic Rooms, 33,35,37, Mint Street, Lincoln. Two storey brick building with five bays and side extensions. Stone outer rustication. The central bay with lower entrance, flanked with terracotta ornamented pilasters and capped with a shaped gable. Built for the Witham Lodge in 1894.[10]
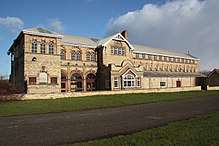
- 1897. Lincoln Racecourse grandstand Saxilby Road. Gault brick, with red brick dressings to window arches. Made asymmetrical by a trio of gables on one side of the two storey facade with twelve bays. Stone and cast-iron piers, hipped and gabled corrugated iron roofs with valances. The open front has wood and concrete terraces and coped brick end walls. The iron piers have scroll brackets. One gable is half-round with the Royal arms, flanked by single triangular gables, all with bargeboards.[11] The building was listed Grade II in 1991.[12]
Commercial Buildings and Banks
.jpg)
- 1889. 65 Canwick Road, Lincoln. The offices of Fambrini & Daniels, artificial stone and terracotta manufacturers. A two-storied building of red brick, with many decorative features in brick and terracotta, including the city crest and an 1889 date-stone on the north elevation.[13] The building was listed Grade II in 1999.
.jpg)
- 1897. Lincoln Co-operative Store, Union Street, Market Rasen. Free Renaissance detailing with plenty of stonework. Original shop fronts” according to Pevsner.[14]
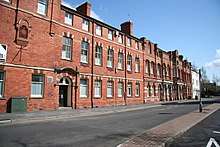
- 1897. The Oddfellows Hall, Unity Square, Lincoln. Sited on the corner with Broadgate. The decorative entrance frontage is on Broadgate and the building stretches back forming most of the north side of Unity Square. It is three storeys high and 22 bays in length. The Broadgate side was the original Oddfellows Hall which later became the Ruston Social Club. The extension facing Uniity Square has a central arcaded section with two slightly projecting wings, and appears to have been used as office accommodation, part of which was occupied by William Mortimer's office. Pevsner describes the building as “orange brick with exuberant stone detail”.[15] It is in a Free Renaissance style similar to the Market Rasen Co-operative Building. Planning permission was granted in 2015 for its conversion into student accommodation, the property has now been purchased by, coincidently, Essex born couple Mr Thomas W J Mann and his wife Veronica J Mann, the building is being refurbished to accommodate students attending Lincoln University, the works are scheduled for 2018 with a completion date of September 2018.[16]
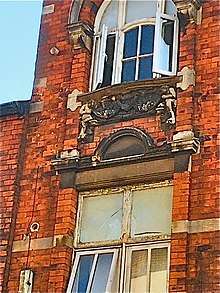
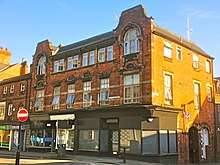
- 25-29 Corporation Street, Lincoln.1898-9. Designed by Mortimer & Son[17] Brick with artificial stone dressing. Three storeys. Two gabled bays with shaped gables and arched second floor windows with four bays between. Three bays on Hungate frontage with two arched doorways with decorative polychrome surrounds. Below the arched windows on the gables are artificial stone panels (possibly by Fambrini & Daniels) decorated with putti and draped
.jpg)
- 1899. St Hugh's Chambers, Corporation Street, Lincoln. Originally the offices of the solicitors A Trotter and A Brook. One of the few buildings in Lincolnshire with Art Nouveau decoration. Corporation Street was a new road opened up to link High Street and Hungate in the late C19. Three storey elevation, red brick with Welsh slate roof, with half timber gabled bays, pargeting and ornamental stonework. The street frontage is symmetrical with a central entrance with a stone door case formed by flanking pilasters supporting an ornamented stone pediment with a central shield embossed with ‘’St Hughes Chambers 1899’’ flanked by pedestals bearing rampant lions. Over the entrance at first floor level is a projecting canopied gothic style statue plinth with a projecting domed stone canopy above. At the centre, at second floor level, there is an oculus window. On either side of the window is wings is a pair of back to back griffins formed in relief by pargeting. The two bay windows are also have paired griffins. The building was listed Grade II in 2007.[18]Lloyds Bank, Lincoln
- Lloyd’s Bank, High Street/ St Benedicts Square. 1901-3. Stone facade. The building originally had a cupola, Described in Pevsner as ‘‘Dehydrated Georgian Baroque’’- it is actually quite good and more Classical than normal Edwardian Baroque Revival architecture.[19]
Public Houses
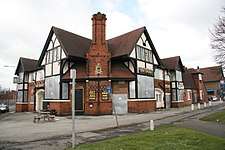
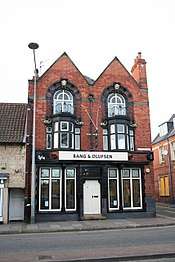
- The Lincoln Arms, 114, High Street, Lincoln. 1907 Now Bang & Olufsen.[20]
- 1910 The Crosby Arms Normanby Road Scunthorpe. In ‘‘Brewer’s Tudor’’. possible to make it more resettable to the growing Temperance movement[21]
School
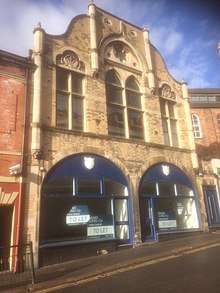
- Baptist Sunday School, 29-31 Mint Street, Lincoln 1897.[22] Attached to the Baptist Church. Yellow brick with artificial stone dressing, Gothic windows.
Houses
- 1882 Caenby Manor House, Caenby for J T. Tweed.
- 1892 Longdales House,Longdales Road, Lincoln. Now a Guest House which forms part of Bishop Grosseteste University
- 121-131 Newland Street West, Lincoln
- 1894 19-25 The Avenue, Lincoln
- 27 The Avenue, Lincoln
Churches
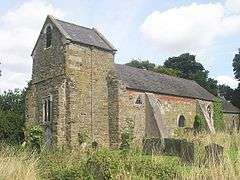
Asterby church. Restoration work, c1900.
- Saltfleetby St Clements. Rebuilt church in 1885 on new site.[23]
Methodist Chapel
- Wesleyan Methodist Chapel on east side of Burton Road Lincoln. Opened 4 December 1904. Brick with stone dressings, with large gothic window facing west.
Literature
- Antram N (revised), Pevsner N & Harris J, (1989), The Buildings of England: Lincolnshire, Yale University Press.
References
- Sir Francis Hill (1974),Victorian Lincoln, Cambridge U.P., pp 63 and 303.
- Tann G Wm Mortimer & Son, architects - projects database 1879 - 1935 The Survey of Lincoln
- Kelly’s Directory of Lincolnshire, 1889, pg 534
- Architects' contract ledgers
- London Gazette
- Antram N (revised), Pevsner N & Harris J, (1989), The Buildings of England: Lincolnshire, Yale University Press.pg 521-2.
- “Antram” (1989), pg 521.
- Lincoln City Building Applications No 2400.09/05/1894
- “Antram” (1989) pg. 509
- Historic England. "Details from listed building database (1388754)". National Heritage List for England. Retrieved 21 October 2017.
- Heritage Connect Lincoln
- “Antram” (1989), 509
- ”Antram”, (1989), 521.
- Pygott & Crone
- Building application no. 3012 13/10/1898.
- British Listed Buildings
- “Antram” (1989), pg 524.
- Survey of Lincoln. Lincoln City Building Applications no 4329.
- “Antram” (1989), pg 636.
- Lincoln City Council Building applications 11/03/1897, No 2798
- “Antram” (1989), pg 620.
External links
| Wikimedia Commons has media related to William Mortimer (architect). |
- Architects' contract ledgers, William Mortimer & Son. Lincolnshire Record Office. 1878-1935.
- The Survey of Lincoln:City Building Applications Database 1866 - 1952, for details of planning applications submitted by architects working in Lincoln.
- Tann G Wm Mortimer & Son, architects - projects database 1879 - 1935 The Survey of Lincoln