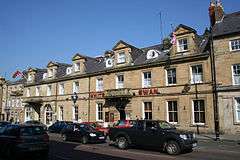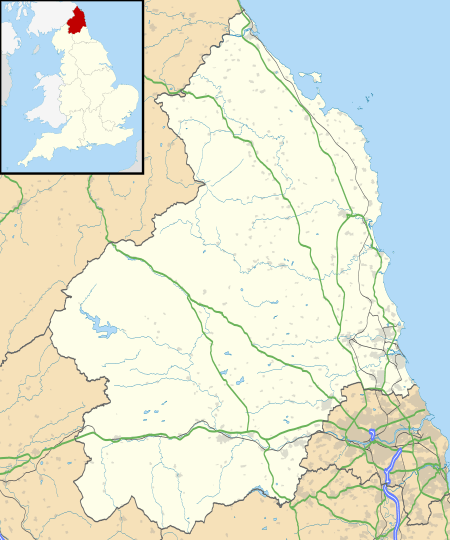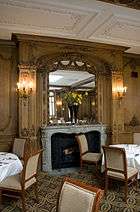White Swan Hotel, Alnwick
The White Swan Hotel is a hotel in the middle of the historic market town of Alnwick, Northumberland, England. The hotel is a 300-year-old coaching inn and is a Grade II listed building. Its most distinctive feature is the Olympic Suite, a large room furnished with interior decorations from the RMS Olympic that are substantially identical to those aboard her sister ship, the RMS Titanic.
| The White Swan Hotel | |
|---|---|
 White Swan Hotel | |
 White Swan Hotel, Grade II listed building. | |
 Location within Northumberland | |
| Hotel chain | Classic Lodges |
| General information | |
| Location | Alnwick, Northumberland |
| Address | 18–20 Bondgate Within |
| Coordinates | 55°24′46.86″N 1°42′15.97″W |
| Opening | 18th century |
| Other information | |
| Number of suites | 57 |
| Parking | Yes |
| Website | |
| The White Swan Hotel | |
History
Originally established in the 18th century, the inn is recorded by the Universal British Directory as one of two existing in Alnwick in 1791.[1] The Gentleman's Magazine noted in 1797 that it was "occupied by a man named Wilson, who at one time had lived as footman in the Hervey family."[2] W. Davison, writing in 1822, stated that the White Swan was "the principal inn ... at which the mail and union coaches stop, and all the posting on the great north road."[3]
In 1852 Algernon Percy, 4th Duke of Northumberland brought in the architect Anthony Salvin to remodel his family seat at Alnwick Castle.[4] Salvin also remodelled the White Swan at the same time;[5] the current frontage dates from this period.[6] Since then the hotel has expanded into neighbouring buildings, which have been incorporated into it and converted into bedrooms.
The hotel has undergone various extensions and renovations, including one in 1936 when its then owner, Algernon Smart, bought various elements from the decommissioned RMS Olympic and incorporated them into the fabric of the building.[6]
Description
The hotel is a two-storey building, faced with a mid-19th century facade built of ashlar with an attic. The building is roofed in slate with three chimneys. The attic storey has a row of nine dormer windows, five of pedimented style edged with carved side scrolls, alternating with four of circular form. The left portion of the building has an arcade of three bays with channelled rustication. The central bay and the arched main entrance are both surmounted with stone balconies.[7]
Inside the hotel, which was given Grade II listed status on 25 August 1977, is the Olympic Suite, a room measuring 59 ft × 63 ft (18 m × 19 m) and 12 ft 3 in (3.73 m) high which is furnished with panelled walls and decorated ceilings taken from the RMS Olympic. The room consists of three and a half bays and three aisles, with bay windows on the north and east sides.[7] The hotel also incorporates elements of one of Olympic's staircases[8] and a revolving door from the ship.[9]
RMS Olympic fittings
The hotel's Olympic Suite incorporates panelling, mirrors, a ceiling and stained-glass windows which were removed from the RMS Olympic when she was being dismantled in Jarrow in 1936. The hotel's then-owner, Algernon Smart, had been a frequent traveller on Olympic and took part in the auction of the ship's fittings in November 1935. At the auction, which was run by the London firm Knight Frank & Rutley, he had the winning bids for elements of the First Class Lounge, the Aft First Class Staircase, and the revolving door from the liner's restaurant.[9]
The First Class Lounge on Olympic was identical to that of her sister ship Titanic; both were designed and fitted by the same teams of craftsmen and artisans, as the two ships were constructed at nearly the same time. The interiors of the ships were designed by Aldam, Heaton & Co., who had previously worked on other White Star Line vessels and had also carried out interior design on the homes of White Star Line chairman J. Bruce Ismay and his family. Many of the ships' interiors were designed by the architect Arthur Henry Durand, who had studied architecture in Brussels between 1891–3 and participated in the design of the Eiffel Tower in Paris. He set up his own practice in London in 1903 and worked for both the White Star Line and P&O.[10]
The lounge was described at the time as "a magnificent salon, pronounced by many persons as the finest room ever built into a ship. It is more suggestive of a state apartment in a palace than a room on shipboard." The analogy was an apt one, as the room was decorated in the Louis XV style based on interiors at the Palace of Versailles. The walls were panelled with finest English oak carved with delicate boiseries decorated with scrolled floral-and-shell ornamentation, rather than the gilding that would have been seen in the French originals. At one end of the lounge was a non-functional grey marble fireplace with a carved mantelpiece and a curb of a pierced scroll-and-shell pattern, measuring 5 ft 6 in (1.68 m) wide in total.[11] This too can be seen in the Olympic Suite.
The equivalent lounge on Titanic was described by The Shipbuilder magazine as a place where, during voyages, "passengers will indulge in reading, conversation, cards, tea-drinking and other social intercourse." It disintegrated during Titanic's sinking, releasing many wooden fragments to float to the surface while strewing metal fittings across the sea bed. The Olympic's fittings in the White Swan helped the oceanographer Robert Ballard to identify where the identical fittings from Titanic had come from when he found them in the debris field around the wreck of the Titanic.[12] An archway from the lounge preserved at the hotel is identical to the same archway from Titanic which was recovered by ships from Halifax, Nova Scotia searching for bodies and is now displayed at the Maritime Museum of the Atlantic in Halifax.
The room's decoration was crafted by joiners and artisans working for the Belfast shipbuilders Harland & Wolff, either in sheds at the shipyards in Queen's Island (now the Titanic Quarter) or brought in from outside contractors.[10] No fewer than 186 woodcarvers worked on Olympic's fittings.[13] The usual practice was for the designers to produce composite sketches showing the general concept of the surface and carvings of an interior feature, along with a sectional profile of the general shape and proportion of the sculptural elements relative to one another. It was not intended to be an actual plan but served instead to give the woodcarver a general concept of how the design was to look.[10]
At the entrance to the hotel is the revolving door that was originally fitted to Olympic's First Class restaurant entrance.[9] This was a feature that only appeared on Olympic, which needed a way of keeping sea breezes out of the room. Titanic had no such need as changes to the ship's design made a revolving door unnecessary.[14]
The hotel also incorporates pieces from the Aft First Class Staircase.[9] This was not as long or elaborate as the more famous forward Grand Staircase, as depicted in the 1997 film Titanic, but was decorated in a similar style, again in finely carved English oak. During the sinking of the Titanic, the ship split apart right across the aft staircase; many artefacts from it have been discovered in the wreck's debris field.[15] However it has recently been discovered that at least the first portion of the staircase is in fact from the main Grand Staircase and not the Aft Staircase. This is due to the fact the staircase has thirteen steps and not eleven.[16] A photo composite has proved the bannister's origin.[17]
See also
- Old Swan Hotel in Harrogate, also a member of the Classic Lodges group.
Gallery
 The Olympic Suite at the White Swan Hotel
The Olympic Suite at the White Swan Hotel Marble fireplace from the RMS Olympic
Marble fireplace from the RMS Olympic Stained glass window in the Olympic Suite
Stained glass window in the Olympic Suite Detail of carvings above the Olympic Suite's entrance door
Detail of carvings above the Olympic Suite's entrance door Ceiling decoration in the Olympic Suite
Ceiling decoration in the Olympic Suite Staircase from the RMS Olympic
Staircase from the RMS Olympic Panelled walls from the RMS Olympic
Panelled walls from the RMS Olympic
Notes
- Fifer 1976, p. 11.
- Scanlon 1998, p. 99.
- Davison 1822, p. 246.
- Holder 2004.
- DNB 1897, p. 226.
- White Swan Hotel – Titanic The Experience.
- National Heritage List.
- Ballard & Archbold 2005, p. 104.
- White Swan Hotel – RMS Olympic 2009.
- Beveridge et al. 2009, p. 67.
- Beveridge et al. 2009, p. 241.
- Ballard 1987, p. 170.
- Gill 2010, p. 190.
- Maxtone-Graham 2012, p. 66.
- Ballard 1987, p. 172.
- http://www.rmsolympic.org/grand.html
- https://www.flickr.com/photos/paulhurst/2193113716/in/album-72157603715416901/
References
- Ballard, Robert D. (1987). The Discovery of the Titanic. New York: Warner Books. ISBN 978-0-446-51385-2.CS1 maint: ref=harv (link)
- Ballard, Robert; Archbold, Rick (2005). The Lost Ships of Robert Ballard. San Diego, CA: Thunder Bay Press. ISBN 9781592234240.CS1 maint: ref=harv (link)
- Beveridge, Bruce; Hall, Steve; Andrews, Scott; Klistorner, Daniel (2009). Stroud, Glos.: History Press. ISBN 9780752446264. Missing or empty
|title=(help) - Davison, W. (1822). A descriptive and historical view of Alnwick, the County Town of Northumberland, and of Alnwick Castle, Alwick & Hulne Abbeys, Brislee Tower, The Borough of Alnwick, Etc. Alnwick: W. Davison. OCLC 656926170.CS1 maint: ref=harv (link)
- Fifer, Charles N. (1976). The correspondence of James Boswell with certain members of The Club, including Oliver Goldsmith, Bishops Percy and Barnard, Sir Joshua Reynolds, Topham Beauclerk, and Bennet Langton. New York: McGraw-Hill. ISBN 9780070207509.CS1 maint: ref=harv (link)
- Gill, Anton (2010). Titanic: the real story of the construction of the world's most famous ship. London: Channel 4 Books. ISBN 978-1-9050-2671-5.CS1 maint: ref=harv (link)
- Holder, Richard (2004). "Salvin, Anthony (1799–1881)". Oxford Dictionary of National Biography. Oxford: Oxford University Press.CS1 maint: ref=harv (link)
- Lee, Sidney, ed. (1897). . Dictionary of National Biography. 50. London: Smith, Elder & Co. p. 226.
- Maxtone-Graham, John (2012). Titanic Tragedy: A New Look at the Lost Liner. New York: W. W. Norton & Company. ISBN 9780393083392.CS1 maint: ref=harv (link)
- Scanlon, Nancy Loman (1998). "The American Attitude Toward Hospitality Service Employment". In Cummings, Pamela R.; Kwansa, Francis A.; Sussman, Marvin B. (eds.). The Role of the Hospitality Industry in the Lives of Individuals and Families. New York: Haworth Press. ISBN 9780789005243.CS1 maint: ref=harv (link)
- Historic England. "Details from listed building database (1041516)". National Heritage List for England. Retrieved 7 April 2012.
- "RMS Olympic at the White Swan, Alnwick" (PDF). White Swan Hotel, Alnwick. Retrieved 7 April 2012.
- "Titanic The Experience" (PDF). White Swan Hotel, Alnwick. Retrieved 7 April 2012.
External links
| Wikimedia Commons has media related to White Swan Hotel, Alnwick. |