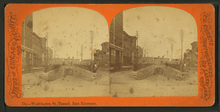Washington Street Tunnel (Chicago)
The Washington Street Tunnel was the first traffic tunnel under the Chicago River. J.L. Lake was awarded the contract to construct the tunnel in July 1867 and its construction was completed January 1, 1869. This tunnel was 1605 feet long, from Franklin Street west to Clinton Street, and cost $517,000.
 East entrance (before 1884) | |
| Overview | |
|---|---|
| Coordinates | 41°52′59.5″N 87°38′17.0″W |
| Status | Closed and covered |
| Start | Franklin St |
| End | Clinton St. |
| Operation | |
| Opened | 1867 (public), 1890 (cable) 1911 (after lowering) |
| Closed | 1954 |
| Owner | City of Chicago |
| Operator | West Chicago Street RR. Chicago Union Transit Chicago Surface Lines Chicago Transit Authority |
| Technical | |
| Length | 1,605 ft (489.20 m) (as built) |
| No. of lanes | 3 |
| Highest elevation | 594 ft (181.05 m) |
| Lowest elevation | 534 ft (162.76 m) (after lowering) |
History
As built
Originally built of masonry with one lane for pedestrians and 2 lanes for horse-drawn traffic, by 1884 it was leaking and had been closed. In 1888 the West Chicago Street Railroad leased the tunnel. If they repaired it and built a vehicle bridge they could use the tunnel exclusively for cable car service. Construction began in 1888 and the tunnel was reopened August 12, 1890[1][2][3]
The reversing of the Chicago River in 1900 lowered the water level and exposed the roof of the tunnel in the riverbed. Several ships ran aground on it, damaging the roof. In 1904 the Federal government declared it a hazard to navigation, it was closed on August 19, 1906.[1][2][3]
Reconstruction
A wider, deeper concrete replacement was built under the original masonry. The approaches were deepened to a new lower tunnel level. The grades were aligned for the cars to enter from a shallow subway just below street level. The subway was not built, concrete ramps raised the tracks up to street grade.[3] George W. Jackson was the contractor for rebuilding the tunnel.[4]
Plans for subways
Plans were made to incorporate the tunnel into a high-level subway to run under Washington Street between Clinton Street and Grand Park.[7] The plans were expanded after the Second World War to add an additional high-level subway running parallel to the Washington Street line under Jackson Street, similarly using the tunnel located between Jackson and Van Buren Streets.[8] Both would be tied into another subway tunnel to be dug under Clinton Street, proposed in the interim.[9] The only construction accomplished in advance of these plans were the pair of portals in the Eisenhower Expressway median, 200 feet east of Halsted Street, constructed in 1952 simultaneously with the pair of portals for the Blue Line,[10] and the double-wide station built at Peoria Street in 1964 to accommodate the anticipated platform north of the UIC-Halsted platform for the Blue Line.[11] In 1951-1952, the plans were modified to use the Washington Street subway as a busway rather than as a train tunnel, while Clinton and Jackson tunnels were merged and remained a rail plan.[12] The plan was cancelled in April 1962, although the design and placement of the Peoria Street station house went unchanged.[13][14]
See also
LaSalle Street Tunnel
Van Buren Street Tunnel
References
- Borzo, Greg (2012). Chicago Cable Cars. The History Press. pp. 135–139, 144. ISBN 978-1-60949-327-1.
- "Tunnels". Encyclopedia of Chicago. Chicago Historical Society and The Newberry Library. 2005. Retrieved 3 March 2015.
- Lind, Alan R. (1979). Chicago Surface Lines: An Illustrated History(3rd ed.). Transit History Press. pp. 210–215. ISBN 978-0-934732-00-0. LCCN 74075870.
- Method of Reconstructing the Washington Street Tunnel of the Chicago Railways Company; a New and Economical Method of Constructing Tunnels, Engineering and Contracting, Vol. XXXIII, No. 16 (April 20, 1910); page 356. Note: Illustrated.
- "Google Maps". Google. 2013. Retrieved 28 Mar 2013.
- Chicago Fire Insurance Maps Volume 1. Sanborn Map. 1950. pp. 19s, 75w.
- Chicago Department of Subways and Traction, A Comprehensive Plan for the Extension of the Subway System of the City of Chicago Including Provision for the Widening of E. and W. Congress Street (Chicago: City of Chicago, October 30, 1939), 2-3, III; and City of Chicago, Department of Subways and Superhighways, Second [sic] Annual Report of the Department of Subways and Superhighways, City of Chicago, for the Year Ending December 31, 1940 (Chicago: City of Chicago, December 31, 1940), 1.
- City of Chicago, Department of Streets and Superhighways, Eighth Annual Report of the Department of Subways and Superhighways, City of Chicago, for the Year Ending December 31, 1946.
- City of Chicago, Department of Streets and Superhighways, Sixth Annual Report of the Department of Subways and Superhighways, City of Chicago, for the Year Ending December 31, 1944.
- City of Chicago, Department of Streets and Superhighways, Fourteenth Annual Report of the Department of Subways and Superhighways, City of Chicago, for the Year Ending December 31, 1952, 36-37.
- City of Chicago, Department of Development and Planning, Chicago Plan Commission, 1963 Annual Report (Chicago: City of Chicago, 1963), 22.
- Chicago Transit Authority, Chicago Transit Authority's Proposed $315,000,000 Transit Expansion and Improvement Program (Chicago: Chicago Transit Authority, 1957), New Horizons for Chicago Metropolitan Area (Chicago: Chicago Transit Authority, 1958), and T.E.D. 8-320 (map) (Chicago, Chicago Transit Authority, September 30, 1958).
- Chicago Transit Board, Plan for Expanding Rapid Transit Service in the Central Area of Chicago (Chicago: Chicago Transit Board, April 20, 1962), 1, 6-7, 10-11.
- Lind (1979), pp. 216-217.