Warren Heywood Williams
Warren Heywood Williams (1844 in New York City – January 1888) was an American architect, who spent most of his career working in the U.S. state of Oregon. Starting in 1860, he apprenticed in San Francisco as a draftsman at the architectural firm of his father, Stephen H. Williams, and Henry W. Cleaveland.[1] Warren Heywood Williams and his wife, Christina (c. 1847–1929),[2] had two sons who became architects, Warren Franklin Williams (died 1917) and David Lochead Williams (born September 2, 1866).
Warren Heywood Williams | |
|---|---|
| Born | 1844 New York, New York |
| Died | January 1888 |
| Nationality | American |
| Occupation | Architect |
| Practice | Warren Heywood Williams & Justus Krumbein; Warren Heywood Williams & E.M. Burton |
Williams worked as an architect from 1869 to 1887.[1] He worked with his father in the firm then named S.H. Williams & Son, while the elder and younger Williams were both living in San Francisco. In January 1873, Warren Williams moved with his wife and three children to Portland, Oregon. From then until mid-1874, he was partners in an architecture firm with E.M. Burton. Subsequently, Williams partnered with Justus Krumbein from 1875 to 1878.[1] Williams was an architect of cast-iron buildings in the United States and Canada.
Works
| Building | Year Completed | Builder | Style | Location | Image |
|---|---|---|---|---|---|
| S.E. Young home[1] | 1800s | Warren Heywood Williams | Queen Anne Style | Albany, Oregon | |
| Masonic Temple | 1800s | Warren Heywood Williams | [[Queen Anne style architecture in the United States|Queen Anne Style] | Eugene, Oregon | |
| Merchants' Hotel | 1880 | Warren Heywood Williams | Second Empire | Portland, Oregon | .jpg) |
| Calvary Presbyterian Church (The Old Church)[3] | 1882 | Warren Heywood Williams & builder W. F. Lewis | High Victorian Gothic Carpenter Gothic | Portland, Oregon | _-_Portland%2C_Oregon.jpg) |
| Morris Marks House | 1882 | Warren Heywood Williams | Italianate Cast Iron - Commercial | Portland, Oregon | 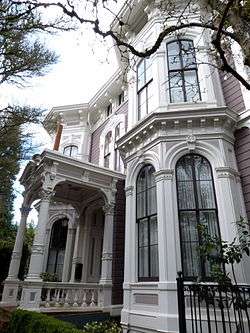 |
| Deady and Villard Halls, University of Oregon[4] | 1885 | Warren Heywood Williams | Second Empire | University of Oregon Eugene, Oregon | 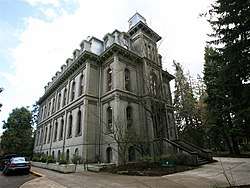 |
| Grand Stable and Carriage Building | 1887 | Warren Heywood Williams | Carpenter Gothic | Portland, Oregon | 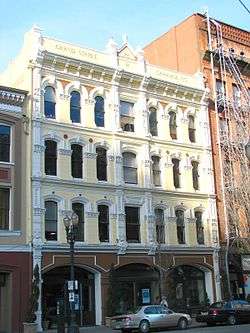 |
| Flavel Block | 1887-8 (Destroyed 1922)[5] | George Flavel | Victorian | Astoria, Oregon | 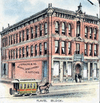 |
| Temple Beth Israel, Portland | 1889 | Warren Heywood Williams | Moorish Byzantine | Portland, Oregon | 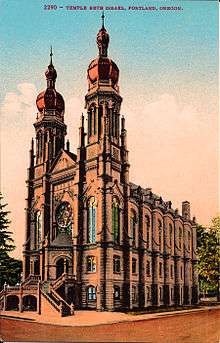 |
| Craigdarroch Castle[6] | 1890 | Warren Heywood Williams & Arthur L. Smith | Victorian-era Châteauesque | Victoria, British Columbia | 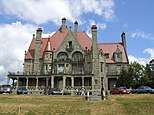 |
See also
- National Register of Historic Places listings in Southwest Portland, Oregon
References
- Fitzsimons, Eileen. "Warren H. Williams (1844-1888)". The Oregon Encyclopedia. Portland State University. Retrieved August 21, 2013.
- "Christina F. Williams" (obituary). The Morning Oregonian (Portland, Oregon), September 5, 1929, p. 12.
- Lawrence, William C., III. "The Old Church". The Oregon Encyclopedia. Retrieved August 21, 2013.CS1 maint: multiple names: authors list (link)
- Guide to the John C. Pratt Collection of Warren Heywood Williams Architectural Drawings 1887-1958 http://nwda-db.wsulibs.wsu.edu/findaid/ark:/80444/xv28058
- The daily morning Astorian. [volume] (Astoria, Oregon), 19 Aug. 1887. Chronicling America: Historic American Newspapers. Lib. of Congress. <https://chroniclingamerica.loc.gov/lccn/sn96061150/1887-08-19/ed-1/seq-3/>
- Pound, Richard W. (2005). Fitzhenry and Whiteside Book of Canadian Facts and Dates. Fitzhenry and Whiteside. ISBN 978-1550411713.
| Wikimedia Commons has media related to Warren Heywood Williams. |