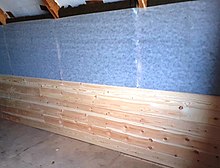Wall panel
A wall panel is single piece of material, usually flat and cut into a rectangular shape, that serves as the visible and exposed covering for a wall. Wall panels are functional as well as decorative, providing insulation and soundproofing, combined with uniformity of appearance, along with some measure of durability or ease of replaceability. While there is no set size limit for a piece of material fulfilling these functions, the maximum practical size for wall panels has been suggested to be 24 inches by 8 feet, to allow for transportation.[1]

_and_groove_(bottom)_of_wall_panel.jpg)
Use of wall panels can reduce construction costs by providing a consistent appearance to the panelled surface without requiring the application of paint or another finishing material. Wall panels may be finished on only one side, if the other side is going to be against a brick or concrete wall, or a comparable structure.[2] Alternately, the panels may, if assembled to an appropriate framework, substitute for having any other kind of wall at all. Holes may be cut or drilled into a wall panel to accommodate electrical outlets and other devices coming out of the wall.
There is a new type of eco friendly 3d wall panel made out of the fibrous residue of sugarcane. This fibres of crushed sugarcane stalks, remaining after raw sugar is extracted from the juice of the sugarcane by shredding it, is now the raw material, called bagasse, that forms the base of this easily installed eco friendly product. The raw material used for these 3d wall panel is 100% recycled, compostable and is therefore 100% biodegradable.[3]
Proper installation of prefabricated brick wall panels is crucial, as inadequate sealage presents an enormous risk of mold and water damage to underlying structural materials.[4]
References
- Design Methods Institute, Design methods and theories: Volume 13 (1979), p. 76.
- Jerry Okey Newman, Design, construction, and evaluation of a low-cost panelized house (1976), p. 14.
- Salyer, Ival O.; Arthur M. Usmani (1982). "Utilization of bagasse in new composite building materials". Industrial & Engineering Chemistry Product Research and Development. 21 (1): 17–23. doi:10.1021/i300005a004. ISSN 0196-4321.
- Louis, MJ (1999). Water Problems in Building Exterior Walls: Evaluation, Prevention. West Conshohocken, PA: ASTM International. pp. 215–226.