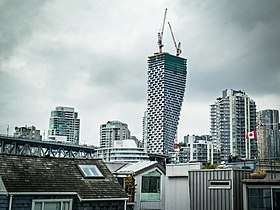Vancouver House
Vancouver House is a neo-futurist residential skyscraper in Vancouver, British Columbia, Canada.
| Vancouver House | |
|---|---|
 | |

| |
| General information | |
| Status | Topped-out |
| Type | Residential, retail |
| Architectural style | Neo-futurist / Structural Expressionism |
| Location | 1400 Howe Street Vancouver, British Columbia V6Z 2K8 |
| Coordinates | 49°16′30.2″N 123°07′51.2″W |
| Construction started | 2016 |
| Completed | still under construction |
| Height | |
| Architectural | 150.3 m (493 ft)[1] |
| Technical details | |
| Material | Concrete |
| Floor count | 49 |
| Floor area | 60,670 square metres (653,046 sq ft)[1] |
| Design and construction | |
| Architect | Bjarke Ingels Group[1] |
| Developer | Westbank Projects Corporation[1] |
| Main contractor | ICON Pacific Construction Corp.[1] |
| Website | |
| vancouverhouse | |
Overview
Construction of the skyscraper began in 2016 and is expected to be completed by the end of 2019, though it is postponed to Summer of 2020.[2][3]
Design
Vancouver House was designed by Danish architect Bjarke Ingels. The design is based on a triangle that rises from the ground and gradually transitions into a rectangle as it ascends to the top.[4] The design reflects the constraints of developing the triangular-shaped plot of land immediately east of the Howe Street on-ramp of the Granville Street Bridge.[5] The east and west facades of the building feature box-shaped balconies, giving the building's exterior a honeycomb texture.[6]
gollark: Zig is specified as summoning only nasal *imps*.
gollark: Maybe it uses uninitialised memory, that's always fun.
gollark: Read the source and see?
gollark: This is in fact how it is defïned.
gollark: amplitude.
References
- "Vancouver House". The Skyscraper Center. Retrieved 2019-09-25.
- Perkins, Martha. "Vancouver House introduces gwerk to the world".
- Connolly, Joannah. "$11.9 penthouse listed for yet-to-be-built Vancouver House".
- "Vancouver House construction has topped out at its ultimate height of 497 ft (PHOTOS) | Urbanized". dailyhive.com. Retrieved 2019-09-25.
- "Vancouver House twisty tower not leaning or sinking despite rumours - BC | Globalnews.ca". globalnews.ca. 2018-07-30. Retrieved 2019-09-25.
- "Vancouver House, British Columbia". Verdict Designbuild. Retrieved 2019-09-25.
This article is issued from Wikipedia. The text is licensed under Creative Commons - Attribution - Sharealike. Additional terms may apply for the media files.