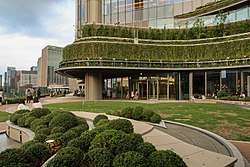Tokyo Midtown Hibiya
Tokyo Midtown Hibiya (東京ミッドタウン日比谷, Tōkyō Middotaun Hibiya) is a 190,000-square-meter (2.0 million sq ft) mixed-use development in Yurakucho, Tokyo, Japan. Completed in March 2018, the project includes office, commercial, and dining and entertainment facilities[1].
.jpg) | |
| Location | Yurakucho, Chiyoda, Tokyo, Japan |
|---|---|
| Status | Complete |
| Constructed | 2015-2018 |
| Opening | March 29, 2018 |
| Use | Mixed |
| Website | www |
| Companies | |
| Architect | Hopkins Architects |
| Developer | Mitsui Fudosan Co., Ltd |
| Owner | Mitsui Fudosan Co., Ltd |
| Manager | Tokyo Midtown Management Co., Ltd. |
| Technical details | |
| Buildings | 1 |

The project site overlooks Hibiya Park on a site previously occupied by the Showa era Sanshin Building. The primary developer is Mitsui Fudosan, working in concert with several partners. The same developer owns and operates the larger Tokyo Midtown (東京ミッドタウン) multipurpose project in Tokyo’s Roppongi neighbourhood.
The building’s concave glass exterior facing Hibiya Park produces noticeable solar glare onto the streets immediately to the south of the building echoing one of the design flaws of London’s 20 Fenchurch Street skyscraper.
 Atrium
Atrium B1 Hibiya Food Hall
B1 Hibiya Food Hall Level 1 Office Lobby
Level 1 Office Lobby Level 3 HIBIYA CENTRAL MARKET
Level 3 HIBIYA CENTRAL MARKET Level 4 TOHO Cinema
Level 4 TOHO Cinema
See also
- List of tallest buildings and structures in Tokyo
References
- Takahashi, Mana (23 March 2018). "Cavernous Tokyo Midtown Hibiya complex to open March 29". The Asahi Shimbun. Retrieved 15 April 2018.
External links
| Wikimedia Commons has media related to Tokyo Midtown Hibiya. |