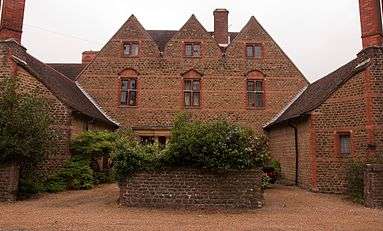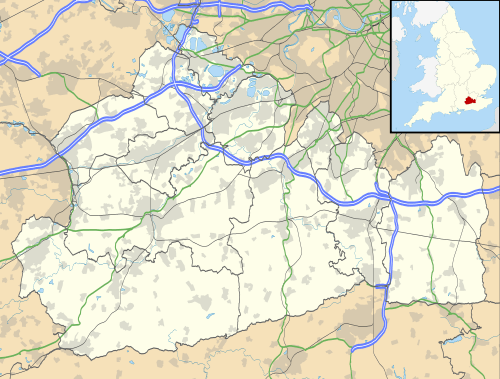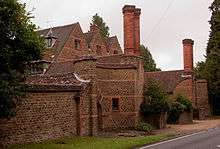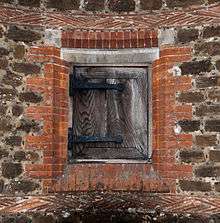Tigbourne Court
Tigbourne Court is an Arts and Crafts style country house in Wormley, Surrey, England, 1 mile (1.6 km) south of Witley. It was designed by architect Edwin Lutyens, using a mixture of 17th-century style vernacular architecture and classical elements, and has been called "probably his best" building, for its architectural geometry, wit and texture.[1] It was completed in 1901. English Heritage have designated it a Grade I listed building.[2]
| Tigbourne Court | |
|---|---|
 Tigbourne Court, entrance front, from the southwest | |
| Location | Wormley |
| Coordinates | 51°07′57″N 0°38′02″W |
| OS grid reference | SU 95675 37910 |
| Area | Surrey |
| Built | 1899–1901 |
| Architect | Edwin Lutyens |
| Architectural style(s) | Arts and Crafts style |
Listed Building – Grade I | |
| Designated | 9 March 1960 |
| Reference no. | 1240229 |
 Location of Tigbourne Court in Surrey | |
House

Lutyens was commissioned in 1899 by businessman Edgar Horne, who later became the chairman of the Prudential Assurance Company and Member of Parliament for Guildford. Gerald Balfour, the future Earl of Balfour, viewed the house as it was being built, was impressed,[3] and commissioned Fisher's Hill House, Woking from Lutyens in 1900.[4] By 1901, however, faults in the building work at Tigbourne Court had created an "awful mess", with Horne "very cross", in Lutyens's words.[5] In that year Lutyens ended his partnership with E. Baynes Badcock, whom he blamed for the construction problems at Tigbourne Court and elsewhere.[5]
The entrance front has a three-storey range of three gables,[2] featuring narrow windows with pediments and brick mullions.[6] It has a Doric entrance portico, with paired columns.[2] Single-storey wings project forward along the sides of the entrance court, each terminating in a pair of large chimneys and a concave screen wall facing onto the road.[6]
The house is built of Bargate stone, with galleting of the mortar using pieces of ironstone, and decorated with brick.[2] There are decorative bands of red tiles,[7] laid in a herringbone pattern.[3]

Tigbourne Court is privately owned.[8] To the south of the main house, Lutyens built Tigbourne Cottage, using the same materials. The cottage is Grade II listed.[9]
Garden
The planting of the garden was by garden designer Gertrude Jekyll.[8] She designed the terrace, pergola and well, which are Grade II listed.[10]
Notes
- Nairn, Pevsner and Cherry (2002), pp. 486–487.
- Historic England. "Tigbourne Court (1240229)". National Heritage List for England. Retrieved 28 February 2014.
- Ridley (2002), pp. 131–132.
- Richardson (1981), p. 193.
- Ridley (2002), pp. 138–139.
- Amery (1981), p. 82.
- Gradidge (1981), pp. 106–107.
- Brown (1982), p. 164.
- Historic England. "Tigbourne Cottage (1261117)". National Heritage List for England. Retrieved 28 February 2014.
- Historic England. "Terrace and pergola and well at Tigbourne Court (1240612)". National Heritage List for England. Retrieved 28 February 2014.
References
- Amery, Colin (1981). "The Practice Grows". Lutyens: The Work of the English Architect Sir Edwin Lutyens (1869–1944). London: Arts Council of Great Britain. ISBN 0-7287-0304-1.
- Brown, Jane (1982). Gardens of a Golden Afternoon. The Story of a Partnership: Edwin Lutyens and Gertrude Jekyll. London: Allen Lane. ISBN 0-7139-1440-8.
- Gradidge, Roderick (1981). Edwin Lutyens: Architect Laureate. London: George Allen and Unwin. ISBN 0-04-720023-5.
- Nairn, Ian; Pevsner, Nikolaus; Cherry, Bridget (2002). The Buildings of England: Surrey. New Haven: Yale University Press. ISBN 0-300-09675-5.
- Richardson, Margaret (1981). "List of Works by Sir Edwin Lutyens". Lutyens: The Work of the English Architect Sir Edwin Lutyens (1869–1944). London: Arts Council of Great Britain. ISBN 0-7287-0304-1.
- Ridley, Jane (2002). The Architect and his Wife: A Life of Edwin Lutyens. London: Chatto & Windus. ISBN 0-7011-7201-0.
External links
![]()