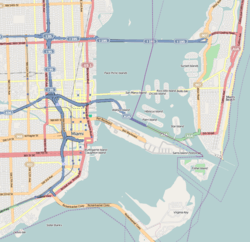The Towers by Foster + Partners
The Villa Magna Condominium Complex was an urban development that was planned to rise on a 2.5-acre (1.0-hectare)[1] plot in Brickell, downtown Miami, Florida. It was approved in 2006 by the city council and the Federal Aviation Administration and construction was slated to begin in April 2007. The ending date was approximated to be late 2008 or early 2009; however, the housing crisis of the late 2000s halted the project. The project was revived as The Towers by Foster + Partners in 2016, after FAA approval of supertall heights (>1,000 ft).
| Villa Magna | |
|---|---|
 Location within Central Miami  The Towers by Foster + Partners (Florida) | |
| General information | |
| Status | Never built (original proposal) |
| Type | Residential condominiums, hotel, retail (street level) |
| Location | 1201 Brickell Bay Drive, Brickell, Miami, Florida |
| Coordinates | 25.7618°N 80.1918°W |
| Height | |
| Roof | 574 ft (175.0 m) |
| Technical details | |
| Floor count | 57 |
| Design and construction | |
| Architect | Foster + Partners |
| Developer | Tibor Hollo, Florida East Coast Realty Corigin Real Estate Group |
History
The complex was to feature two twin towers, Villa Magna Condominiums I and Villa Magna Condominiums II. Both were to be 574 feet (175 m) tall with 57 floors. The complex was to be connected by the Villa Magna Plaza at the base of both towers. It was to be located at 1201 Brickell Bay Drive near Southeast 12th Street in Miami's Brickell neighborhood. The buildings were planned be used entirely for residential purposes, with the complex containing 780 condominium units. However, in 2007 the developers changed the plans to include more hotel, retail, and commercial space in realization of the quickly declining housing market at the time. The complex was then approved under a major use special permit.[2]
Revival
In 2011, the project plans were rumored to have been revived.[3]
In 2015, the height of the project was approved up to 995 feet (303 m).[4]
The Towers by Foster + Partners
In 2016, the FAA approved supertall heights up to 1,040 feet (320 m) above ground level for the site and it was said that Foster + Partners was designing the building. In November 2016, new rendering were revealed for the project, renamed The Towers by Foster + Partners, again a twin tower project, but much taller and with 660 units. The new design features more mixed-use and public space at the base, with much of the parking underground,[5] a difficult task in Miami due to very low elevation. The design would feature a public arcade running through the block to the Baywalk as well as 56,800 square feet (5,280 m2) of open space.[6] The buildings would be the tallest buildings in Miami, beating FECR's own under construction 850-foot (260 m) Panorama Tower[1] two blocks north on Brickell Bay Drive.
See also
References
- "Tibor Hollo, McCourt and Corigin tap Norman Foster to design Brickell skyscrapers". The Real Deal. November 1, 2016. Retrieved November 2, 2016.
- Kalis, Eric (September 27, 2007). "Brickell's Villa Magna gets name change, more focus on commercial". Miami Today News. Retrieved December 18, 2011.
- Olorunnipa, Toluse (October 18, 2011). "New condos slated for Brickell". Miami Herald. Retrieved December 18, 2011.
- Bandell, Brian (October 9, 2015). "FAA approves two of the tallest downtown Miami towers by FECR". South Florida Business Journal. Retrieved October 9, 2015.
- Josh Baumgard (November 1, 2016). "Plans submitted for 'The Towers by Foster + Partners' in Brickell". Curbed Miami. Retrieved November 1, 2016.
- Bandell, Brian (November 2, 2016). "Award-winning architect submits plans for tallest towers in Miami's Brickell". South Florida Business Journal. Retrieved November 2, 2016.
External links
- Future skyscrapers of Miami
- Villa Magna Complex from Emporis
- Villa Magna I from Emporis
- Villa Magna II from Emporis