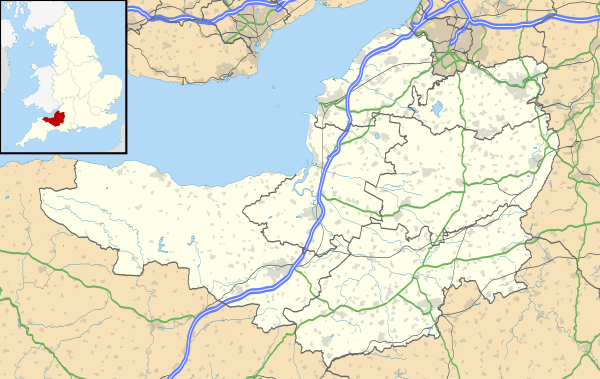The Guildhall, Chard
The Guildhall is a town hall and community building in the town of Chard in the English county of Somerset.
| The Guildhall | |
|---|---|
.jpg) The Guildhall in 2013 | |
| Location | Chard, Somerset, England |
| Coordinates | 50.8725°N 2.9646°W |
| Built | 1834-35 |
| Architect | Richard Carver |
| Architectural style(s) | Classical style |
Listed Building – Grade II* | |
| Official name: The Guildhall | |
| Designated | 24 March 1950 |
| Reference no. | 1197456 |
 Location of The Guildhall in Somerset | |
History
The Guildhall was built in 1834-35 to replace the town's original 16th century guildhall and market house.[1] Owing to the inconvenient position of the original hall at Fore Street, the decision to erect a replacement was finalised in 1833.[2][3] The foundation stone of the new hall was laid on 20 December 1834,[4] and the building first opened on 21 September 1835.[5] Designed by the local architect Richard Carver of Taunton in the Classical style, it originally incorporated a town hall, market house and butchery, and had cost over £3,000 to build.[6] The guildhall clock was installed celebrate the accession of Queen Victoria to the throne in 1837.[7] The building has been Grade II* listed since 1950.[2]
Much of the building's interior was remodelled around 1970,[2] with the entire building later undergoing renovation work between 1998 and 2003. The weather vane on top of the building, which is 7 feet (2.1 m) high and weighs 32 stone (450 lb; 200 kg) was taken down for restoration by a local blacksmith in spring 2002.[8]
The guildhall was the meeting place of the municipal borough of Chard, formed in response to the Municipal Corporations Act 1835.[9] It ceased to be the local seat of government when, following further local government re-organisation,[10] the enlarged South Somerset Council was formed in 1974.[11] The Guildhall has housed the offices of Chard Town Council since 2009, and is also regularly used by local community groups for a variety of activities.[12]
The mechanism for the guildhall clock, weighing 200 kilograms (440 lb), was removed during the renovation of the building and returned, fully restored, in spring 2008.[7]
Architecture
The Guildhall is built of Hamstone sourced from nearby Ham Hill, with slate roofs. The two-storey building has a T-shaped plan and is designed in the Classical style. The facade features a Doric portico with a double row of Tuscan columns at ground level and Doric columns on the second-storey. A domed cupola, featuring clock faces on three sides, sits on top of the facade's pediment. Both the council chamber and mayor's parlour survive unaltered.[2]
References
| Wikimedia Commons has media related to The Guildhall, Chard. |
- Gathercole, Clare (2002). "Somerset Extensive Urban Survey - Chard Archaeological Assessment" (PDF). Somerset Heritage. p. 17. Retrieved 18 August 2020.
- Historic England (24 March 1950). "The Guildhall, Chard Town (1197456)". National Heritage List for England. Retrieved 8 September 2018.
- Historic England. "Monument No. 191439". PastScape. Retrieved 8 September 2018.
- The Western Flying Post, Sherborne and Yeovil Mercury - 29 December 1834 - page 3
- Pulman, George Philip R. (1854). The Book of the Axe. Longman, Brown, Green and Longmans. p. 229. Retrieved 8 September 2018.
- Lewis, Samuel (1848). "Topographical Dictionary of England". S. Lewis & Co. p. 548. Retrieved 8 September 2018.
- "Guildhall clock to get its 'tummy' back". Chard and Ilminster News. 17 January 2008. Retrieved 18 August 2020.
- "Weather vane down". Somerset County Gazette. 20 February 2002. Retrieved 18 August 2020.
- "Municipal Corporations Act 1835". UK Parliament. Retrieved 18 August 2020.
- Local Government Act 1972. 1972 c.70. The Stationery Office Ltd. 1997. ISBN 0-10-547072-4.
- "Chard RD". A vision of Britain Through Time. University of Portsmouth. Retrieved 18 August 2020.
- "The Guildhall - Chard Town Council". Chard.gov.uk. Retrieved 8 September 2018.