Tenement at Krasiński street 2, Bydgoszcz
The tenement at Krasinski street 2 is an historical building, ancient palace, in downtown Bydgoszcz.
| Tenement at Krasiński street 2 | |
|---|---|
Polish: Kamienica Krasińskiego 2 w Bydgoszczy | |
.jpg) View from Gdańska Street | |
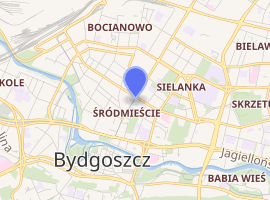
| |
| General information | |
| Type | Tenement |
| Architectural style | Classic Modern architecture |
| Classification | N°601371-Reg.A/1090, 15 December 1993[1] |
| Location | Krasiński street 2 Bydgoszcz, Poland |
| Country | Poland |
| Coordinates | 53°7′41″N 18°0′21″E |
| Completed | 1912 |
| Owner | Bonifacy Cyrus (following owner) |
| Technical details | |
| Floor count | 5 |
| Design and construction | |
| Architect | Franz Julius Knüpfer |
Location
The building stands on the eastern side of Gdańska Street, at the corner with Krasiński street.
History
The building, erected in 1912, has been designed by German architect Franz Julius Knüpfer (1861 in Zeulenroda- 1915 in Bydgoszcz). He worked in 1886-1898 in Berlin and came in 1898 to Bydgoszcz where he met Heinrich Seeling when the latter was working on the project of Bydgoszcz theatre.[2] Both were born at the same place in German empire.
In Bydgoszcz, Franz Julius Knüpfer also designed at the same period the plant "LEO" producing shoes, at the corner of Kościuszko and Chocimski Street for the Weynerowski family.[2] The house originally had a large glass commercial premise on the ground floor.[3]
In 1917, the owner of the building was Boniface Cyrus,[4] who ran here a department store and an exclusive fashion shop following the parisian mode, promoting fashions from abroad.
In the 1920s, Boniface Cyrus organized fashion shows for wealthy clients in luxurious places like the Civil Casino, the Municipal Theatre and, from the 1930s, in his own apartments on the first floor at Krasinski street 2.
At the end of 2017, a thorough refurbishing has been completed on both elevations of the building.
Architecture
Franz Julius Knüpfer used forms of early classic modernism. Monumental forms are underscored by a combination:[3]
- bossage on ground and first floors;
- vertical partitions using pilaster strips on the upper floors;
- friezes at the edges.
The facade on Krasiński Street features some additional architectural elements: two bay windows, the entry gate topped with a triangular pediment flanked by two bowl shaped sculptures, and curved balconies. The ensemble has been entirely rebuilt in the 1920s.[5]
The building has been registered on the Kuyavian-Pomeranian Voivodeship Heritage List, N°601371 Reg.A/1090, on December 15, 1993.[1]
Gallery
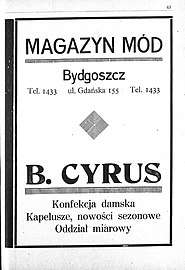 Advertising for Cyrus Shop in 1928
Advertising for Cyrus Shop in 1928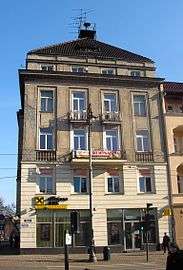 Facade on Gdanska street with friezes on the top
Facade on Gdanska street with friezes on the top- Bay window before restoration
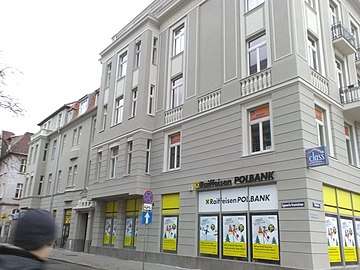 View from Krasiński street
View from Krasiński street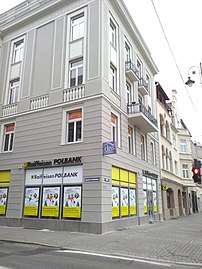 Corner view after renovation
Corner view after renovation- Gate detail
See also
| Wikimedia Commons has media related to 2 Krasińskiego Street in Bydgoszcz. |
- Bydgoszcz
- Gdanska Street in Bydgoszcz
- Zygmunt Krasiński Street in Bydgoszcz
- (in Polish) Downtown district in Bydgoszcz
References
- zabytek-kujawsko-pomorskie-issued=01.03.14
- Lewińska, Aleksandra (10 April 2013). "Ile zawdzięczamy niemieckim architektom". bydgoszcz.gazeta.pl. bydgoszcz.gazeta. Retrieved 7 May 2017.
- Bręczewska-Kulesza Daria, Derkowska-Kostkowska Bogna, Wysocka A (2003). Wysocka A. Bydgoszcz: Wojewódzki Ośrodek Kultury w Bydgoszczy. ISBN 8386970103.
- "names". Adressbuch nebst Allgemeinem Geschäfts-Anzeiger von Bromberg mit Vororten für das Jahr 1917 : auf Grund amtlicher und privater Unterlagen. Bromberg: Dittmann. 1917. p. 61.
- Książka Adresowa, nebst Miasta Bydgoszczy (1926). "Alfabetyczny spis ulic". wydana w roku 1926. Bydgoszcz. p. 86.
Bibliography
- (in Polish) Bręczewska-Kulesza Daria, Derkowska-Kostkowska Bogna, Wysocka A., [i inni]: Ulica Gdańska. Przewodnik historyczny, Bydgoszcz 2003