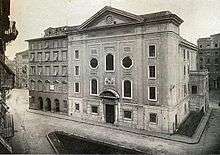Synagogue of Livorno
The Synagogue of Livorno is a historic synagogue in Livorno, Italy.
Tempio Maggiore (1603)

The first Synagogue of Livorno, called Tempio Maggiore, date back to 1603, when was built a modest and simply one on project by Claudio Cogorano and Alessandro Pieroni; in the following years due to the growing of the Jews in town, about 3,000 persons at that time,[1] it was essential an enlargement of the synagogue.[2] The project to build a larger worship hall and the galleries was by Francesco Cantagallina in 1642.[2] The Torah ark was built with inlaid coloured marbles on project by Isidoro Baratta from Carrara, it was surmounted by a silver crown with a topaz set on it. With the same technique was built the bimah and the ceiling was enriched by stuccoes, decorations and gilt.[3]
The temple underwent to works of stability following the 1742 earthquake, it was built a second row of gallery for the women on project by Ignazio Fazzi;[3] the Temple hall was 28 meters long and 26 meters width and was the second large synagogue after Amsterdam.[4] On September 20, 1789 first evening of Rosh Hashanah 5550, according to the Hebrew calendar, the synagogue was inaugurated.[3] In the 19th century other works of expansion were made and a new façade toward south was built, the two buildings placed by side were demolished. The synagogue was partially destroyed during World War II.
Tempio Maggiore (1962)
The new Synagogue of Livorno is the main Jewish place of worship of the 700 Jews of Livorno who survived The Holocaust.[5] The Temple is located in Piazza Elijah Benamozegh, not far from Piazza Grande, on the site of the ancient synagogue which was partially destroyed during World War II. It is one of the four synagogues built in the 1900s in Italy and is the only one erected after World War II.[6] The synagogue was projected by the Italian architect Angelo Di Castro, the works began in 1958 and it was inaugurated on October 23, 1962.[5]
The Temple is a modern, bold and original construction in reinforced concrete inspired to the tent in the desert in memory of The Exodus assigned to the guard of the Ark of the Covenant. At the centre of the synagogue is positioned the bimah, built with marbles recovered from the old destroyed synagogue; in front of it is the wooden Torah ark by Angelo Scoccianti, work dating from 1708 recuperated from the Synagogue of Pesaro. [6] The Matroneum is placed on the back of the bimah at the first floor while in the superior part of the apse is a red stained glass in memory of the victims of The Holocaust. In the lower level is the Oratorio Lampronti where the bimah and the Torah ark come from the Temple of Spanish rite of Ferrara; the Oratory is used as synagogue in the winter time.[5]
References
- "Livorno Jewish History Tour". Jewish Virtual Library.
- "Antica sinagoga di Livorno (1604)" [Old synagogue of Livorno] (in Italian). Livorno delle Nazioni.
- "Livorno ebraica » Vecchia Sinagoga" [Jewish Livorno » Old synagogue] (in Italian). moked.it.
- "La Vecchia Livorno, immagini d'epoca in foto e cartoline da collezione della città: Cartoline storiche della vecchia Sinagoga a Livorno" [Old Livorno, vintage images in photos and postcards from collections of the city: Historical postcards of the old Synagogue in Livorno] (in Italian). lavecchialivorno.blogspot.it.
- "Livorno ebraica » Nuova sinagoga" [Jewish Livorno: New synagogue] (in Italian). moked.it.
- "Sinagoga di Livorno (1962)" [Synagogue of Livorno (1962)] (in Italian). Livorno delle Nazioni.
| Wikimedia Commons has media related to Synagogue (Livorno). |