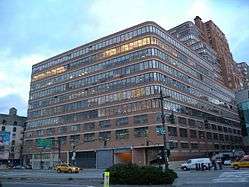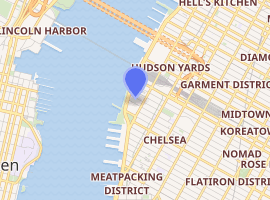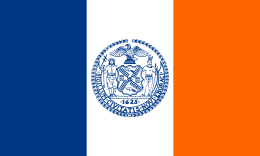Starrett–Lehigh Building
The Starrett–Lehigh Building at 601 West 26th Street, between Eleventh and Twelfth Avenues and between 26th and 27th Streets in Chelsea, Manhattan, New York City, is a full-block freight terminal, warehouse and office building. It was built in 1930–1 as a joint venture of the Starrett Corporation and the Lehigh Valley Railroad on a lot where the railroad had its previous freight terminal, and was designed by the firm of (Russell G.) Cory & (Walter M.) Cory, with Yasuo Matsui the associate architect and the firm of Purdy & Henderson the consulting, structural engineers.[3][4]
| Starrett–Lehigh Building | |
|---|---|
 Starrett–Lehigh Building as seen from across the West Side Highway | |

| |
| General information | |
| Architectural style | International Style/Art Deco[1] |
| Location | 601 West 26th Street Manhattan, New York City United States |
| Coordinates | 40°45′06″N 74°00′24″W |
| Construction started | 1930 |
| Completed | 1931 |
| Renovated | 1998 |
| Cost | $6–9 million (est.)[1] |
| Owner | RXR Realty |
| Height | 296 feet (90 m)[2] |
| Technical details | |
| Floor count | 19 |
| Floor area | 2,300,000 square feet (210,000 m2) |
| Design and construction | |
| Architect | Cory and Cory |
| Developer | Starrett Corporation |
| Website | |
| www | |
New York City Landmark | |
| Designated | October 7, 1986 |
| Reference no. | 1295 |
Description
The building features large setbacks, polygonal corners, and alternating bands of steel strip windows, brickwork and concrete floorplates,[3][4] creating a striking effect described by architectural critic Lewis Mumford in 1931: "the contrast between the long, continuous red-brick bands and the green-framed windows, with sapphire reflections or depths, is as sound a use of color as one can see about the city."[5] The modernity of the building's design made it one of the few American structures not designed by a major architect cited in the 1932 "Modern Architecture: International Exhibition" show of the Museum of Modern Art,[3][1] – whence derives the name of the International Style of architecture.[6]
Like the Terminal Warehouse Central Stores Building on the next block uptown, trains could be driven directly into the ground floor of the building, which included not only a rail yard, but also loading and unloading facilities for trucks, warehouse areas for storage, repackaging, redistribution, and manufacturing facilities as well as areas to display goods.[7] The office section is above the north facade.[4] The structural requirements for the building, which has 26 million cubic feet (740,000 m3) of space, 1.8 million square feet (170,000 m2) of which is rentable, necessitated innovative interior engineering.[1] During construction, the geology of the site forced a change from the original plan of a uniform 15-story building to the current layout of a 19-story section in the middle, flanked by 9-story wing on the west, and an eastern one of 18 stories.[1]
History
The building was completed in 1931 by the Starrett Corporation and the Lehigh Valley Railroad, on the site of a former freight terminal for the latter. When William A. Starrett died in 1932, the Lehigh Valley Railroad bought the building outright, but by 1933 it was a losing proposition, with a net loss that year of $300,000.[5] A number of factors contributed to the building not being an immediate financial success. The city's construction boom of the 1920s came to a stop with the start of the Great Depression and there was less demand for the rentable space in the building; the cost of construction was more than expected, due to changes in the foundation necessitated by differing level of bedrock across the building's footprint; and competition from another terminal with considerably cheaper rates announced to be built by the Port Authority – 111 Eighth Avenue, built in 1932 – depressed the buyer's market further, as they waited for the new building instead of renting from Starrett–Lehigh.[1] The Lehigh Valley Railroad disassociated itself from the building in 1944,[8] and the rail lines were removed in 1966.[5] By 1998, it was owned by the Helmsley real estate concern.[5]
The Starrett–Lehigh Building was named a New York City landmark in 1986,[1] and is part of the West Chelsea Historic District, designated in 2008.[8]
In April 2011, Douglas W. Shorenstein's, Shorenstein Properties of San Francisco, who owned the building, sold it to Scott Rechler's, RXR Realty for $900 million.[9]
Tenants
Among the tenants in the building are the New York investigation arm of ICE, Wheels Up Partners LLC,[9] Diller Scofidio + Renfro, the Mcgarrybowen advertising agency, Club Monaco US of Ralph Lauren Corporation and Tommy Hilfiger USA, the building's largest tenant,[10] Scholastic Corporation[11] and Vanessa Deleon.
See also


- International Style
- List of New York City Designated Landmarks in Manhattan from 59th to 110th Streets
- National Register of Historic Places listings in Manhattan above 59th to 110th Streets
References
Notes
- "Starrett–Lehigh Building Designation Report" New York City Landmarks Preservation Commission (October 7, 1986)
- Starrett–Lehigh Building at Emporis
- New York City Landmarks Preservation Commission; Dolkart, Andrew S.; Postal, Matthew A. (2009). Postal, Matthew A. (ed.). Guide to New York City Landmarks (4th ed.). New York: John Wiley & Sons. ISBN 978-0-470-28963-1., pp.71–72
- White, Norval & Willensky, Elliot (2000). AIA Guide to New York City (4th ed.). New York: Three Rivers Press. p. 187. ISBN 978-0-8129-3107-5.
- Gray, Christopher. "Streetscapes: Starrett–Lehigh Building; Time of Change for a Modern Industrial Landmark" New York Times (May 31, 1998)
- Harris, Bill (text); Brockmann, Jorg (photographs). Five Hundred Buildings of New York. New York: Black Dog & Leventhal, 2002. p.57. ISBN 978-1-57912-856-2
- Federal Writers' Project (1939). "New York City Guide". New York: Random House. ISBN 978-1-60354-055-1. (Reprinted by Scholarly Press, 1976; often referred to as WPA Guide to New York City.), p.72
- Brazee, Christopher D. and Most, Jennifer L. "West Chelsea Historic District Designatin Report". New York City Landmarks Preservation Commission (July 15, 2008)
- Levy, Dan. "RXR Said to Buy NYC’s Starrett–Lehigh Building for $900 Million" Bloomberg News (April 20, 2011)
- Agovino, Theresa. "Ad agency adds 47K SF at Starrett–Lehigh" Crain's New York Business (January 10, 2012)
- The 10 biggest office leases of November
External links
