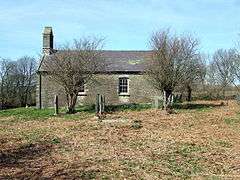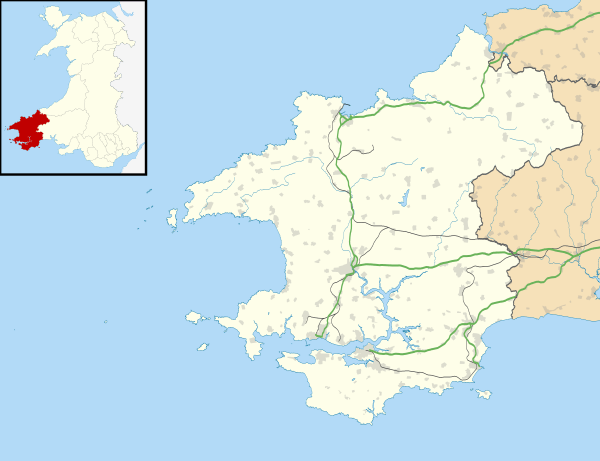St Andrew's Church, Bayvil
St Andrew's Church, Bayvil, is a redundant church standing in an isolated position in the hamlet of Bayvil, some 2 kilometres (1.2 mi) to the northeast of Nevern, Pembrokeshire, Wales. It has been designated by Cadw as a Grade II* listed building,[1] and is under the care of the Friends of Friendless Churches.[2] It is listed Grade II* because it is "a scarce rural example of an unaltered Anglican church of its date".[1]
| St Andrew's Church, Bayvil | |
|---|---|
 St Andrew's Church, Bayvil, from the south | |
 St Andrew's Church, Bayvil Location in Pembrokeshire | |
| OS grid reference | NZ 274 513 |
| Location | Bayvil, Pembrokeshire |
| Country | Wales |
| Denomination | Church in Wales |
| Website | Friends of Friendless Churches |
| History | |
| Dedication | Saint Andrew |
| Architecture | |
| Functional status | Redundant |
| Heritage designation | Grade II* |
| Designated | 16 January 1952 |
| Architectural type | Church |
| Specifications | |
| Materials | Stone, slate roof, blue lias bellcote |
History
St Andrew's is thought to be an early 19th-century rebuild of a medieval church.[2] It was designed by a local architect, David Evans of Eglwyswrw, the first Welsh-based architect to have been trained in Wales, rather than in England.[3] Since it was declared redundant, the church has been maintained by the charity, the Friends of Friendless Churches, who hold a 999 year lease with effect from 7 October 1983.[4] Since acquiring the church, the charity has reinstated the Gothic-style sash windows, and renewed the rendering on the western face to deal with the effects of damp.[3]
Architecture
The church is constructed in stone rubble with a slate roof and a bellcote in blue lias stone. It is rectangular in plan and consists of a single chamber. The windows are twelve-pane sashes with Gothic tracery in the top panes; there are two such windows on the south side, and one on each of the east and north sides. At the west end is a flat-arched doorway.[1]
Internally it is "remarkable" as it is a "little altered" early 19th-century church interior. Its contents include plastered walls, slate floors, box pews, a three-decker pulpit, and simple communion rails and altar. At the east end is a mid 19th-century armorial plaque in Bath stone under a memorial.[1] The tall pulpit is panelled and painted, with a sounding board almost touching the ceiling. The church also contains a simple 12th-century square font.[2]
References
- Cadw, "Church of St Andrew (Grade II*) (12756)", National Historic Assets of Wales, retrieved 2 April 2019
- Bayvil St Andrew, Friends of Friendless Churches, retrieved 30 July 2010
- Saunders, Matthew (2010), Saving Churches, London: Frances Lincoln, pp. 23–24, ISBN 978-0-7112-3154-2
- Churches and chapels owned by the Friends of Friendless Churches: Details for Visitors, London: Friends of Friendless Churches, June 2010